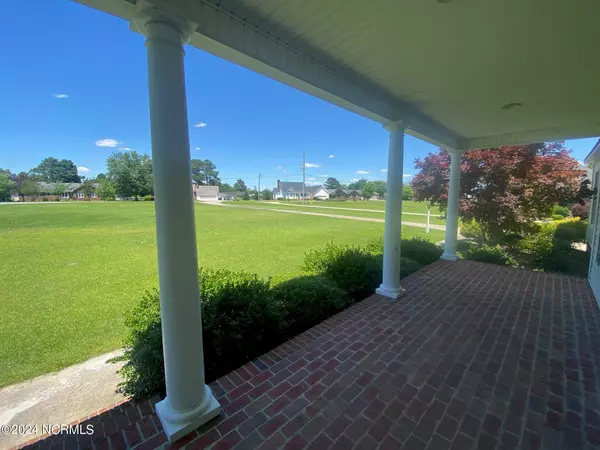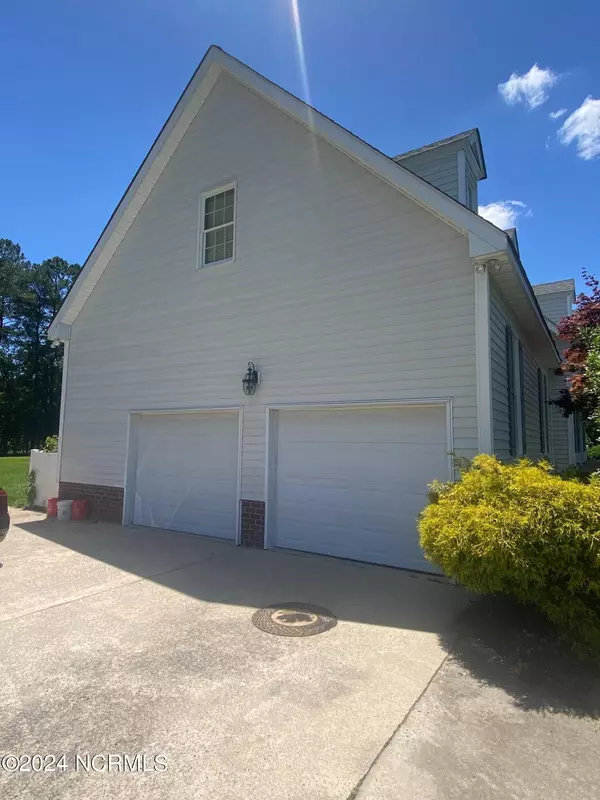$342,500
$484,900
29.4%For more information regarding the value of a property, please contact us for a free consultation.
3 Beds
4 Baths
3,188 SqFt
SOLD DATE : 11/05/2024
Key Details
Sold Price $342,500
Property Type Single Family Home
Sub Type Single Family Residence
Listing Status Sold
Purchase Type For Sale
Square Footage 3,188 sqft
Price per Sqft $107
Subdivision Holly Branch
MLS Listing ID 100458406
Sold Date 11/05/24
Style Wood Frame
Bedrooms 3
Full Baths 3
Half Baths 1
HOA Y/N No
Originating Board North Carolina Regional MLS
Year Built 1999
Lot Size 2.380 Acres
Acres 2.38
Lot Dimensions see remarks re lot
Property Description
Heres an opportunity to build your sweat equity ! Home priced as-is sale - great soaring ceilings as you enter off your full front porch . Hardwood floors and spacious kitchen with bartop and breakfast area plus a dining room steps away from kitchen . The owner suite is on main level and offers ensuite with jetted tub, dual vanities and a true walk in closet ! Upstairs you land at an open loft and there are two additional bedrooms -each with full baths ! ! There is a back stairwell and a bonus room over garage. The lot is level and offers plenty of space for future R&R -- Screened porch , no city taxes and ever popular schools and location !
Location
State NC
County Pitt
Community Holly Branch
Zoning RR
Direction B Stokes Rd between Rouse Rd and Ivy Rd.
Location Details Mainland
Rooms
Basement Crawl Space, None
Primary Bedroom Level Primary Living Area
Interior
Interior Features Foyer, Whirlpool, Master Downstairs, 9Ft+ Ceilings, Tray Ceiling(s), Vaulted Ceiling(s), Ceiling Fan(s), Walk-In Closet(s)
Heating Electric, Forced Air
Cooling Central Air
Flooring Carpet, Tile, Wood
Window Features Blinds
Appliance Dishwasher
Laundry Inside
Exterior
Garage Concrete
Garage Spaces 2.0
Pool None
Utilities Available Water Connected
Waterfront No
Roof Type Shingle,Composition
Porch Covered, Porch, Screened
Building
Lot Description Level
Story 2
Entry Level One and One Half
Sewer Septic On Site
New Construction No
Schools
Elementary Schools Chicod
Middle Schools Chicod
High Schools D.H. Conley
Others
Tax ID 061021
Acceptable Financing Cash, Conventional
Listing Terms Cash, Conventional
Special Listing Condition Seller not Owner
Read Less Info
Want to know what your home might be worth? Contact us for a FREE valuation!

Our team is ready to help you sell your home for the highest possible price ASAP


"My job is to find and attract mastery-based agents to the office, protect the culture, and make sure everyone is happy! "
5960 Fairview Rd Ste. 400, Charlotte, NC, 28210, United States






