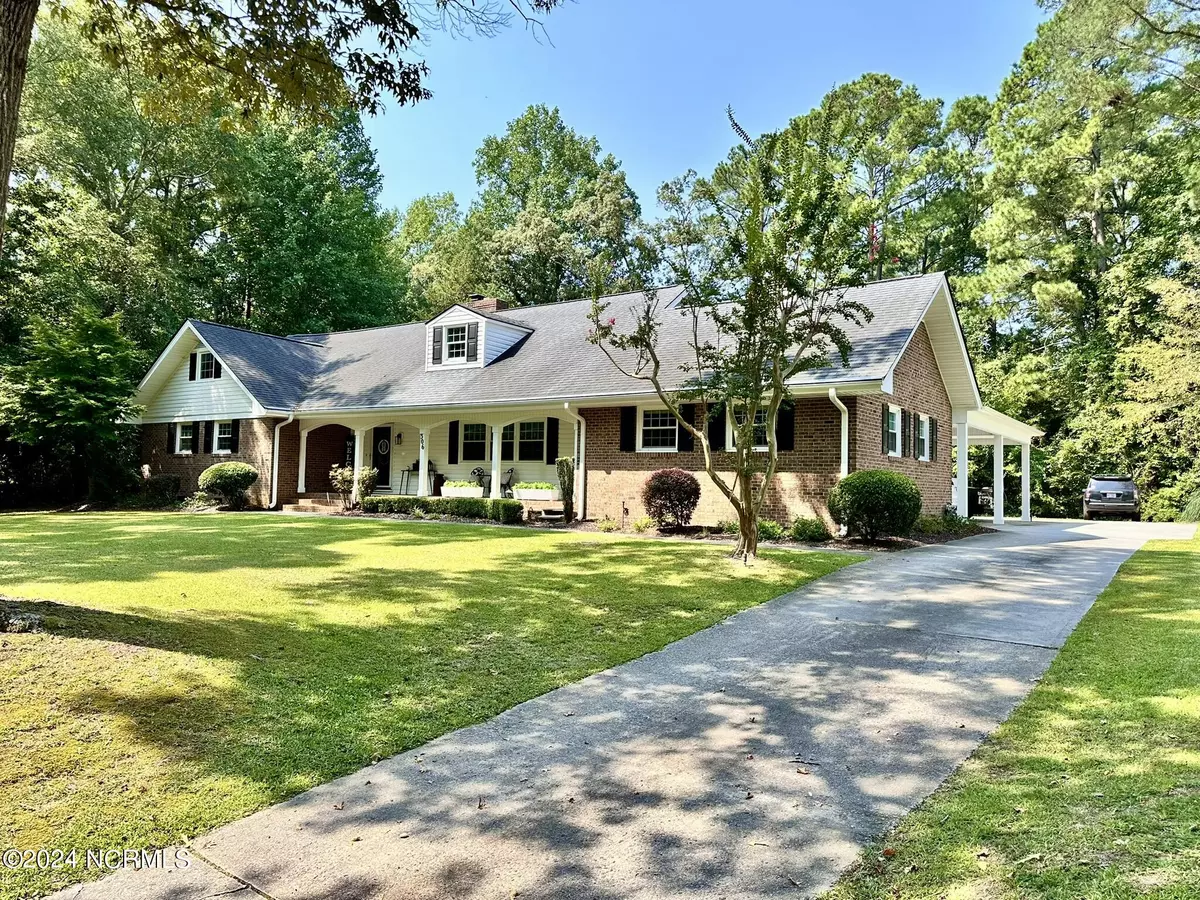$545,000
$560,000
2.7%For more information regarding the value of a property, please contact us for a free consultation.
4 Beds
3 Baths
3,795 SqFt
SOLD DATE : 11/06/2024
Key Details
Sold Price $545,000
Property Type Single Family Home
Sub Type Single Family Residence
Listing Status Sold
Purchase Type For Sale
Square Footage 3,795 sqft
Price per Sqft $143
Subdivision Brook Valley
MLS Listing ID 100463348
Sold Date 11/06/24
Style Wood Frame
Bedrooms 4
Full Baths 3
HOA Fees $50
HOA Y/N Yes
Originating Board North Carolina Regional MLS
Year Built 1970
Annual Tax Amount $4,632
Lot Size 0.510 Acres
Acres 0.51
Lot Dimensions 0.51
Property Description
WOW! This stunning 4-bedroom, 3-bathroom home is located in the picturesque Brook Valley Subdivision in Greenville. This property has a generous 3795sqft of living space. Once you step inside you will be blown away with all of the modern as well as classic updates. You will also fall in love with all of the charming details & the nostalgia this beautiful home provides. The primary bedroom is spacious & has dbl closets as well as a dbl vanity in the primary bathroom. The other 2 bedrooms downstairs share a bath with a dbl vanity ensuring comfort and accessibility. Stairs led to a big open enchanted area with a few special rooms added for fun. This area is incredibly versatile with endless possibilities. It includes a full bath, floored walk-in attic, tons of storage areas, & built in bookshelves with one ''special'' built in bookshelf. The kitchen is equipped with stainless steel appliances, ample cabinet space, & butcher block counter tops made from a 200-year-old tobacco barn. The cozy den is complete with a brick fireplace as well as built in book shelving creating a warm atmosphere. The den circles around to the sunroom or 2nd formal dining area which ever you prefer. The pull-out breakfast bar and newly hung barn doors add so much character to this room. This room overlooks the recently added on large screened in porch. This area is perfect for enjoying the outdoors while being inside. It's an ideal space for family gatherings, morning coffee or an afternoon of relaxation. Outside of the screened in porch a fenced in back yard and a firepit await you for those cool autumn nights. There is a dbl attached carport as well as a garage/workshop. The 2 storage barns are wired and floored for your convivence. This tranquil property is surrounded by woods and walking trails. Restaurants, shopping, & schools are just minutes away. There is so much more... schedule your showing today and experience 1st hand all this unique property has to offer!
Location
State NC
County Pitt
Community Brook Valley
Zoning RA20
Direction Take 33 E (Tenth St), Right on Portertown Rd, Right on King George Rd, House on Left and Sign in the Yard
Location Details Mainland
Rooms
Other Rooms Shed(s), Barn(s), Storage
Basement Sump Pump, Crawl Space, None
Primary Bedroom Level Primary Living Area
Interior
Interior Features Foyer, Bookcases, Master Downstairs, Ceiling Fan(s), Central Vacuum, Pantry, Walk-in Shower, Walk-In Closet(s)
Heating Heat Pump, Fireplace(s), Electric, Forced Air, Natural Gas
Cooling Central Air, Whole House Fan
Flooring Tile, Wood
Fireplaces Type Gas Log
Fireplace Yes
Window Features Thermal Windows,Blinds
Appliance Vent Hood, Stove/Oven - Gas, Refrigerator, Microwave - Built-In, Ice Maker, Humidifier/Dehumidifier, Dishwasher
Laundry Laundry Closet, In Hall
Exterior
Garage Attached, Covered, Concrete, Garage Door Opener, Lighted, Off Street, On Site, Paved
Garage Spaces 1.0
Carport Spaces 2
Pool None
Utilities Available Natural Gas Connected
Waterfront No
Waterfront Description None
Roof Type Architectural Shingle
Accessibility None
Porch Covered, Porch, Screened
Building
Story 2
Entry Level Two
Sewer Municipal Sewer
Water Municipal Water
New Construction No
Schools
Elementary Schools Eastern
Middle Schools C.M. Eppes
High Schools J. H. Rose
Others
Tax ID 10928
Acceptable Financing Cash, Conventional, FHA, VA Loan
Listing Terms Cash, Conventional, FHA, VA Loan
Special Listing Condition None
Read Less Info
Want to know what your home might be worth? Contact us for a FREE valuation!

Our team is ready to help you sell your home for the highest possible price ASAP


"My job is to find and attract mastery-based agents to the office, protect the culture, and make sure everyone is happy! "
5960 Fairview Rd Ste. 400, Charlotte, NC, 28210, United States






