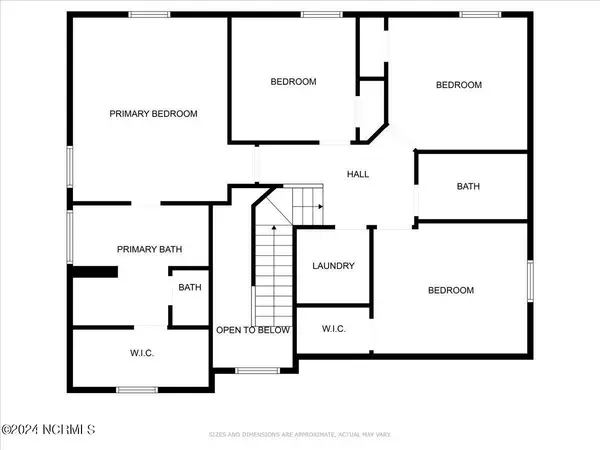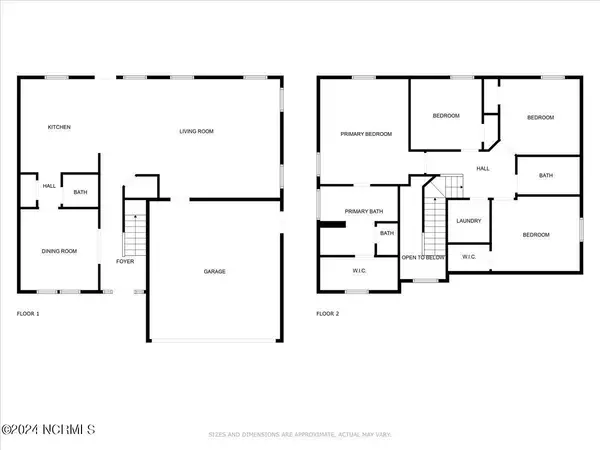$430,000
$434,900
1.1%For more information regarding the value of a property, please contact us for a free consultation.
4 Beds
3 Baths
2,044 SqFt
SOLD DATE : 11/12/2024
Key Details
Sold Price $430,000
Property Type Single Family Home
Sub Type Single Family Residence
Listing Status Sold
Purchase Type For Sale
Square Footage 2,044 sqft
Price per Sqft $210
Subdivision Peletier Shores
MLS Listing ID 100462723
Sold Date 11/12/24
Style Wood Frame
Bedrooms 4
Full Baths 2
Half Baths 1
HOA Fees $325
HOA Y/N Yes
Originating Board North Carolina Regional MLS
Year Built 2022
Annual Tax Amount $1,461
Lot Size 0.460 Acres
Acres 0.46
Lot Dimensions 115x159x120x168
Property Description
New price! Freshly painted bedrooms! This lovely 4 bedroom home in the waterfront community of Peletier Shores is the one you've been waiting for and now it's even more affordable. The master bedroom is complimented by a walk-in closet and bathroom featuring a double sink, tub and walk in shower. The additional 3 bedrooms, for family, guests or an office are all spacious. The open concept on the first floor offers a state of the art kitchen and living area. The kitchen boasts a pantry and stainless steel appliances. Through the door from the living area your retreat awaits in the fenced back yard and patio. Need extra storage? Check out the shed! Beside the 2 car garage there is a graveled additional parking space. Water access for Peletier Shores residents includes dock, boat ramp and recreational area. Boat storage for residents. Just 10 minutes from Emerald Isle Beach and local shopping. Assumable loan to eligible Active Duty Military or Veteran. You don't want to miss out on this amazing home.
Location
State NC
County Carteret
Community Peletier Shores
Zoning R
Direction Hwy 24 East from Swansboro. Turn Left onto Hwy. 58, Left onto Peletier Loop Rd, Left onto W Firetower Rd, Left into Peletier Shores Subdivision. Left onto High Tide Dr, Left onto Starkey Creek Dr. Home is on left corner.
Location Details Mainland
Rooms
Other Rooms Shed(s)
Primary Bedroom Level Non Primary Living Area
Interior
Interior Features Foyer, 9Ft+ Ceilings, Pantry, Walk-In Closet(s)
Heating Electric, Heat Pump
Cooling Central Air
Flooring LVT/LVP, Carpet
Fireplaces Type None
Fireplace No
Window Features Blinds
Appliance Stove/Oven - Electric, Refrigerator, Microwave - Built-In, Dishwasher
Laundry Hookup - Dryer, Washer Hookup, Inside
Exterior
Parking Features Gravel, Concrete
Garage Spaces 2.0
Waterfront Description Water Access Comm,Waterfront Comm
Roof Type Architectural Shingle
Porch Patio
Building
Lot Description See Remarks, Corner Lot
Story 2
Entry Level Two
Foundation Slab
Sewer Septic On Site
Water Municipal Water
New Construction No
Schools
Elementary Schools White Oak Elementary
Middle Schools Broad Creek
High Schools Croatan
Others
Tax ID 537603400693000
Acceptable Financing Cash, Conventional, FHA, VA Loan
Listing Terms Cash, Conventional, FHA, VA Loan
Special Listing Condition None
Read Less Info
Want to know what your home might be worth? Contact us for a FREE valuation!

Our team is ready to help you sell your home for the highest possible price ASAP


"My job is to find and attract mastery-based agents to the office, protect the culture, and make sure everyone is happy! "
5960 Fairview Rd Ste. 400, Charlotte, NC, 28210, United States






