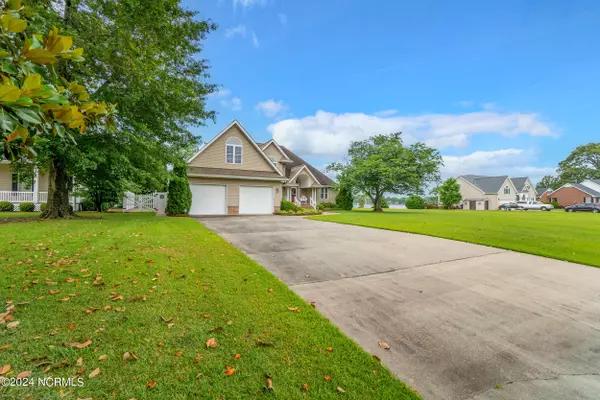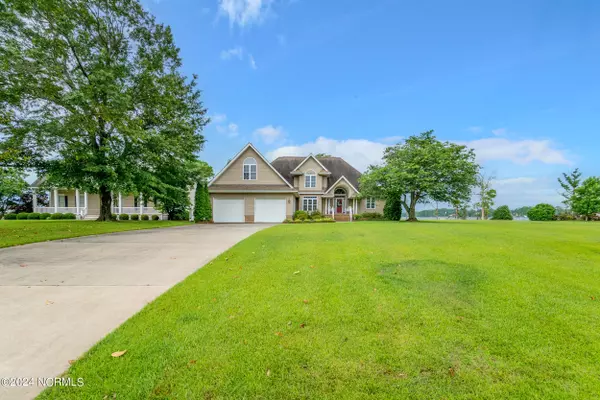$630,000
$669,900
6.0%For more information regarding the value of a property, please contact us for a free consultation.
3 Beds
3 Baths
3,481 SqFt
SOLD DATE : 11/13/2024
Key Details
Sold Price $630,000
Property Type Single Family Home
Sub Type Single Family Residence
Listing Status Sold
Purchase Type For Sale
Square Footage 3,481 sqft
Price per Sqft $180
Subdivision River Croft
MLS Listing ID 100446066
Sold Date 11/13/24
Style Wood Frame
Bedrooms 3
Full Baths 3
HOA Y/N No
Originating Board North Carolina Regional MLS
Year Built 1995
Annual Tax Amount $5,457
Lot Size 0.373 Acres
Acres 0.37
Lot Dimensions 80'x203'x105'x224'
Property Description
Welcome to your dream home, where the beauty of the Perquimans River meets luxurious living. This custom-built sanctuary boasts expansive river views and a private pier for boating, fishing, swimming, or relaxing. Entertain with ease on the large deck, featuring both open and covered areas for year-round enjoyment. Inside, over 3,400 square feet of thoughtfully designed space awaits. With almost every room capturing the stunning waterfront views. Beginning with the grand foyer you are greeted by the spacious formal dining room with easy access to the chef's kitchen, complete with double ovens, an electric range, ample cabinets, and a cozy eat-in area. The spacious living room, with its inviting gas fireplace, is ideal for cozy evenings. The primary suite on the first floor offers a large bedroom, a massive dressing room, a secondary closet, and a luxurious en-suite bathroom with a jetted tub, separate shower, and double vanity. Upstairs, you'll find two guest rooms, a versatile bonus room that can serve as a fourth bedroom, and plenty of walk-in storage. This home blends comfort and elegance, providing a tranquil riverside lifestyle that's second to none.
Location
State NC
County Perquimans
Community River Croft
Zoning Res
Direction US 17 to Croft Dr to River Dr
Location Details Mainland
Rooms
Basement Crawl Space
Primary Bedroom Level Primary Living Area
Interior
Interior Features Foyer, Kitchen Island, Master Downstairs, Ceiling Fan(s), Central Vacuum, Walk-In Closet(s)
Heating Electric, Heat Pump
Cooling Central Air
Flooring Carpet, Tile
Fireplaces Type Gas Log
Fireplace Yes
Appliance Refrigerator, Double Oven, Dishwasher, Cooktop - Electric
Exterior
Garage Spaces 2.0
Waterfront Yes
Waterfront Description Pier,Bulkhead
Roof Type Architectural Shingle
Porch Deck, See Remarks
Building
Story 2
Entry Level Two
Sewer Municipal Sewer
Water Municipal Water
New Construction No
Schools
Elementary Schools Perquimans Central/Hertford Grammar
Middle Schools Perquimans County Middle School
High Schools Perquimans County High School
Others
Tax ID 7859098021
Acceptable Financing Cash, Conventional, FHA, USDA Loan, VA Loan
Listing Terms Cash, Conventional, FHA, USDA Loan, VA Loan
Special Listing Condition None
Read Less Info
Want to know what your home might be worth? Contact us for a FREE valuation!

Our team is ready to help you sell your home for the highest possible price ASAP


"My job is to find and attract mastery-based agents to the office, protect the culture, and make sure everyone is happy! "
5960 Fairview Rd Ste. 400, Charlotte, NC, 28210, United States






