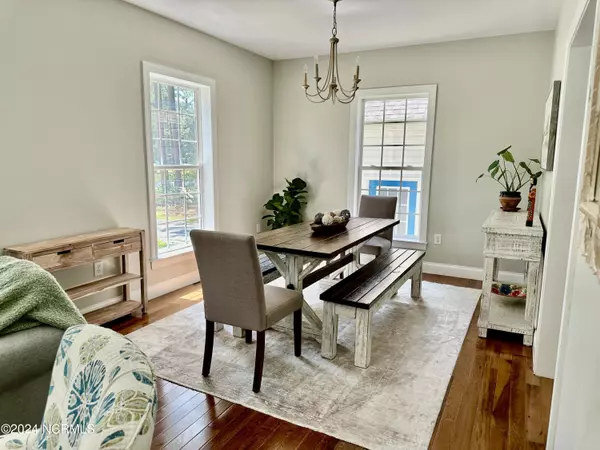$547,000
$549,900
0.5%For more information regarding the value of a property, please contact us for a free consultation.
5 Beds
4 Baths
3,054 SqFt
SOLD DATE : 11/12/2024
Key Details
Sold Price $547,000
Property Type Single Family Home
Sub Type Single Family Residence
Listing Status Sold
Purchase Type For Sale
Square Footage 3,054 sqft
Price per Sqft $179
Subdivision Skyline Manor
MLS Listing ID 100446277
Sold Date 11/12/24
Style Wood Frame
Bedrooms 5
Full Baths 3
Half Baths 1
HOA Y/N No
Originating Board North Carolina Regional MLS
Year Built 2001
Annual Tax Amount $1,677
Lot Size 0.620 Acres
Acres 0.62
Lot Dimensions 145x179x149x199
Property Description
Right across from Hyland Hills golf course this Southern Pines home has just been TOTALLY renovated with over 1100 square feed added for a total of 3,000 plus square feet. Ride your golf cart right to the course! In addition to being set on a street with no through traffic, this home also features a brand new back deck overlooking the expansive yard. The first floor features new hardwood floors as well as a totally new kitchen with beautiful white cabinetry, granite countertops and all new appliances. The living room has a new fireplace! The master bath has totally been redone and expanded with a walk in shower, new tile, cabinetry, walk in closet and barn door. The tankless water heater is a great new feature in this five bedroom home. You will never run out of hot water! There are three bedrooms on the first floor and two large bedroom upstairs with a bath and laundry as well as a HUGE media room or playroom. The oversized two car garage offers extra storage space as well. The list of upgrades include: New roof, appliances, cabinets, granite, flooring, HVAC on 2nd floor, deck, septic tank, newly painted interior. Second floor: 2 bedrooms, full bath, laundry, bonus room. New solid hickory hardwoods, tile and carpet have been added throughout. Solid oak stairs ,new tankless water heater (propane) as well as a Gas(Propane)oven. The propane tank is rented. House is on well but can be hooked up to county water for $2800. Don't miss this exceptional newly updated and added on to home in a wonderful, quiet location in Southern Pines!
Location
State NC
County Moore
Community Skyline Manor
Zoning RS-2
Direction From US 1 at Hyland Hills turn on Valley View Road. Turn right on to Skyline Manor Road. Turn left on to Lakeview Drive. Turn left on to Horseshoe Drive. Home is located on the right at 198.
Location Details Mainland
Rooms
Basement Crawl Space, None
Primary Bedroom Level Primary Living Area
Interior
Interior Features Mud Room, Bookcases, Kitchen Island, Master Downstairs, Skylights, Walk-in Shower, Walk-In Closet(s)
Heating Heat Pump, Electric
Cooling Central Air
Flooring Carpet, Tile, Wood
Appliance Stove/Oven - Gas, Refrigerator, Microwave - Built-In, Dishwasher
Laundry Inside
Exterior
Exterior Feature None
Garage Paved, Unpaved
Garage Spaces 2.0
Utilities Available Municipal Water Available
Waterfront No
View Golf Course
Roof Type Composition
Porch Deck
Building
Lot Description Dead End
Story 2
Entry Level Two
Sewer Septic On Site
Water Well
Structure Type None
New Construction No
Schools
Elementary Schools Mcdeeds Creek Elementary
Middle Schools Crain'S Creek Middle
High Schools Pinecrest High
Others
Tax ID 00030971
Acceptable Financing Cash, Conventional, VA Loan
Listing Terms Cash, Conventional, VA Loan
Special Listing Condition None
Read Less Info
Want to know what your home might be worth? Contact us for a FREE valuation!

Our team is ready to help you sell your home for the highest possible price ASAP


"My job is to find and attract mastery-based agents to the office, protect the culture, and make sure everyone is happy! "
5960 Fairview Rd Ste. 400, Charlotte, NC, 28210, United States






