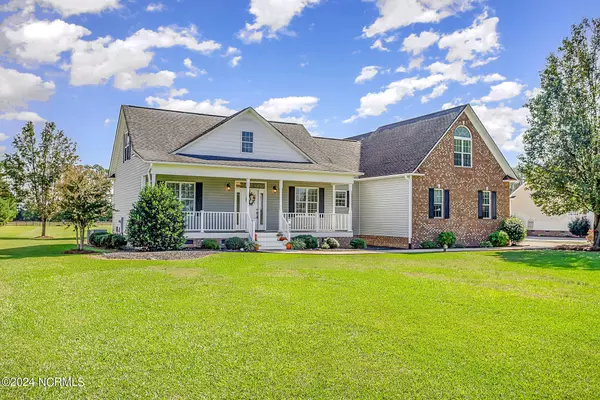$420,000
$429,900
2.3%For more information regarding the value of a property, please contact us for a free consultation.
3 Beds
2 Baths
2,050 SqFt
SOLD DATE : 11/15/2024
Key Details
Sold Price $420,000
Property Type Single Family Home
Sub Type Single Family Residence
Listing Status Sold
Purchase Type For Sale
Square Footage 2,050 sqft
Price per Sqft $204
Subdivision Not In Subdivision
MLS Listing ID 100470368
Sold Date 11/15/24
Style Wood Frame
Bedrooms 3
Full Baths 2
HOA Y/N No
Originating Board North Carolina Regional MLS
Year Built 2007
Annual Tax Amount $2,255
Lot Size 1.420 Acres
Acres 1.42
Lot Dimensions 110x561x112x601
Property Description
Welcome to 925 Gor An Farm Rd, a beautifully crafted one-owner custom home situated on nearly 1.5 acres in the highly sought-after Pine Level community. This 1.5-story home features 3 spacious bedrooms, 2 full baths, and a finished bonus room, with over 1,100 sq. ft. of walk-in attic space ready to be finished, already prepped with plumbing and electrical. The home boasts site-finished hardwood floors in the common areas, a formal dining room with a tray ceiling, and a cozy breakfast nook alongside a breakfast bar. The kitchen is equipped with stainless steel appliances, custom made cabinets and plenty of windows for natural lighting. Freshly painted throughout the downstairs, the home offers seamless indoor-outdoor living with a screened porch and an extensive concrete patio, perfect for entertaining! A 2-car side-load garage and a detached 1-car garage with a workshop, electrical, and plumbing provide ample space for projects and storage. The backyard is a blank canvas for any improvements you desire! Conveniently located near Eastfield Crossing, I-95, and the Hwy 70 Bypass. A rare opportunity!
Location
State NC
County Johnston
Community Not In Subdivision
Zoning RAG
Direction Hwy 70E thru Selma, left onto US Hwy 70 Alt (At JR Tobacco), go approx. 2-3 miles, right on Gor An Farm Rd. Home down on left.
Location Details Mainland
Rooms
Other Rooms Second Garage, Storage, Workshop
Primary Bedroom Level Primary Living Area
Interior
Interior Features Foyer, Workshop, Kitchen Island, Master Downstairs, 9Ft+ Ceilings, Tray Ceiling(s), Ceiling Fan(s), Walk-in Shower, Walk-In Closet(s)
Heating Heat Pump, Electric, Zoned
Flooring Carpet, Tile, Wood
Fireplaces Type Gas Log
Fireplace Yes
Appliance Stove/Oven - Electric, Refrigerator, Microwave - Built-In, Ice Maker, Dishwasher
Laundry Hookup - Dryer, Washer Hookup, Inside
Exterior
Garage Attached, Covered, Detached, Concrete, On Site
Garage Spaces 3.0
Pool None
Waterfront No
Waterfront Description None
Roof Type Shingle
Porch Covered, Patio, Porch, Screened
Building
Lot Description Level, Open Lot
Story 2
Entry Level One and One Half
Foundation Brick/Mortar
Sewer Septic On Site
Water Municipal Water
New Construction No
Schools
Elementary Schools Pine Level Elementary School
Middle Schools North Johnston
High Schools North Johnston
Others
Tax ID 12m12020u
Acceptable Financing Cash, Conventional, FHA, USDA Loan, VA Loan
Listing Terms Cash, Conventional, FHA, USDA Loan, VA Loan
Special Listing Condition None
Read Less Info
Want to know what your home might be worth? Contact us for a FREE valuation!

Our team is ready to help you sell your home for the highest possible price ASAP


"My job is to find and attract mastery-based agents to the office, protect the culture, and make sure everyone is happy! "
5960 Fairview Rd Ste. 400, Charlotte, NC, 28210, United States






