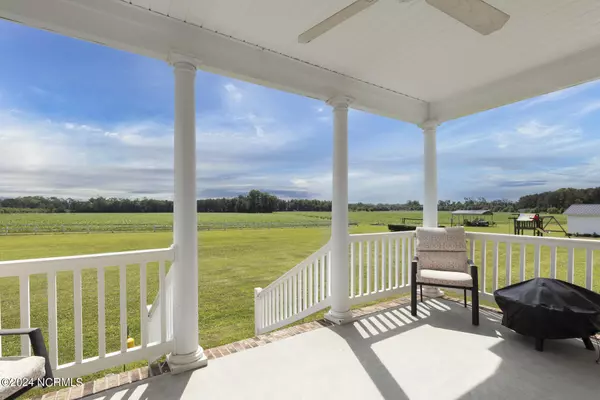$344,900
$344,900
For more information regarding the value of a property, please contact us for a free consultation.
5 Beds
4 Baths
2,733 SqFt
SOLD DATE : 11/18/2024
Key Details
Sold Price $344,900
Property Type Single Family Home
Sub Type Single Family Residence
Listing Status Sold
Purchase Type For Sale
Square Footage 2,733 sqft
Price per Sqft $126
Subdivision Not In Subdivision
MLS Listing ID 100445331
Sold Date 11/18/24
Style Wood Frame
Bedrooms 5
Full Baths 3
Half Baths 1
HOA Y/N No
Originating Board North Carolina Regional MLS
Year Built 2007
Annual Tax Amount $1,817
Lot Size 1.100 Acres
Acres 1.1
Lot Dimensions irr
Property Description
Welcome to your dream home, a custom-built masterpiece nestled on a picturesque 1-acre lot, offering the perfect blend of country charm and modern luxury! This stunning 5-bedroom, 3.5-bathroom residence features a spacious first-floor primary suite for ultimate convenience and privacy. The heart of the home is the gourmet kitchen, boasting gleaming granite countertops, a stylish tiled backsplash, and a generous walk-in pantry to satisfy all your culinary needs.
Upstairs, you'll find a delightful Jack and Jill bathroom with individual vanities, perfect for family living. The small office space at the landing is ideal for remote work or homework sessions. Each bedroom is thoughtfully designed with spacious closets, ensuring ample storage for everyone.
Relax and unwind on the inviting covered front and back porches, where you can enjoy serene views and peaceful country living.
Included in the sale at no extra value is a studio type apartment/ building in front of the house. **Needs a new roof**
Don't miss out on this exceptional property—schedule your tour today and experience the magic of your new home!
Location
State NC
County Lenoir
Community Not In Subdivision
Zoning RA
Direction From Richlands HWY, take a slight right onto 258 Kinston HWY. Proceed for 15 miles, House is on the right.
Location Details Mainland
Rooms
Other Rooms Guest House
Basement Crawl Space
Primary Bedroom Level Non Primary Living Area
Interior
Interior Features Generator Plug, Kitchen Island, Master Downstairs, Ceiling Fan(s), Pantry, Walk-in Shower
Heating Electric, Heat Pump
Cooling Central Air
Flooring Carpet, Laminate, Vinyl
Fireplaces Type Gas Log
Fireplace Yes
Window Features Blinds
Appliance Stove/Oven - Electric, Microwave - Built-In, Dishwasher
Laundry Inside
Exterior
Garage Gravel, On Site
Utilities Available Community Water
Waterfront No
Roof Type Architectural Shingle
Porch Covered, Porch
Building
Story 2
Entry Level Two
Sewer Septic On Site
New Construction No
Schools
Elementary Schools Pink Hill
Middle Schools Woodington
High Schools South Lenior
Others
Tax ID 440900697576
Acceptable Financing Cash, Conventional, FHA, USDA Loan, VA Loan
Listing Terms Cash, Conventional, FHA, USDA Loan, VA Loan
Special Listing Condition None
Read Less Info
Want to know what your home might be worth? Contact us for a FREE valuation!

Our team is ready to help you sell your home for the highest possible price ASAP


"My job is to find and attract mastery-based agents to the office, protect the culture, and make sure everyone is happy! "
5960 Fairview Rd Ste. 400, Charlotte, NC, 28210, United States






