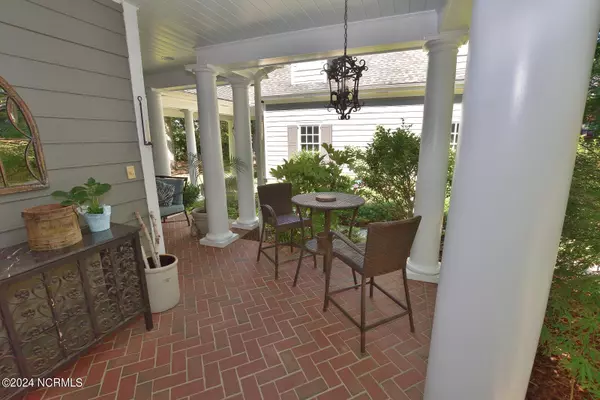$540,000
$579,900
6.9%For more information regarding the value of a property, please contact us for a free consultation.
4 Beds
4 Baths
3,041 SqFt
SOLD DATE : 11/18/2024
Key Details
Sold Price $540,000
Property Type Single Family Home
Sub Type Single Family Residence
Listing Status Sold
Purchase Type For Sale
Square Footage 3,041 sqft
Price per Sqft $177
Subdivision Nob Hill
MLS Listing ID 100453783
Sold Date 11/18/24
Style Wood Frame
Bedrooms 4
Full Baths 2
Half Baths 2
HOA Y/N No
Originating Board North Carolina Regional MLS
Year Built 1986
Lot Size 0.546 Acres
Acres 0.55
Lot Dimensions 140x170
Property Description
WOW! You will love this home!! It is fabulous inside and out! Located in the desirable Nob Hill neighborhood, this home boasts the ideal entertaining flow with a large covered back porch having plenty of privacy to enjoy the outdoor fireplace with a view to a professionally landscaped garden. Interior features include a beautiful gourmet kitchen, high-end appliances and finishes, large private primary suite on the first floor with an entrance out to the covered porch. The family room has a fireplace with Silas Lucas Brick hearth and surround, custom built in cabinets, and is located directly off the kitchen for an open concept. Additional features include a formal living room, a formal dining room, and hardwood floors throughout most of the first floor. On the second floor you will find 3 additional bedrooms with a Jack and Jill bathroom. This exquisite property also offers a 2 car detached garage featuring a covered walkway from the porch and a finished bonus room above with a full bathroom and kitchenette. This classic home provides quick access to all major highways, businesses, restaurants, shopping, and medical facilities. Call today to schedule your tour of this special home. This is one you are sure to love and will desire to make your new home!
Location
State NC
County Nash
Community Nob Hill
Zoning Res
Direction Take Winstead Ave to Michael Scott Dr, turn left onto Nichole Ln, home is on the right.
Location Details Mainland
Rooms
Other Rooms Guest House, See Remarks
Basement Crawl Space
Primary Bedroom Level Primary Living Area
Interior
Interior Features Solid Surface, Whirlpool, Bookcases, Kitchen Island, Master Downstairs, 9Ft+ Ceilings, Ceiling Fan(s), Eat-in Kitchen, Walk-In Closet(s)
Heating Gas Pack, Electric, Heat Pump, Propane
Cooling Central Air
Flooring Carpet, Tile, Wood
Fireplaces Type Gas Log
Fireplace Yes
Appliance Refrigerator, Microwave - Built-In, Double Oven, Dishwasher, Cooktop - Gas
Laundry Hookup - Dryer, Washer Hookup, Inside
Exterior
Garage Detached, On Site, Paved
Garage Spaces 2.0
Waterfront No
Roof Type Shingle
Porch Covered, Patio
Building
Story 2
Entry Level Two
Sewer Municipal Sewer
Water Municipal Water
New Construction No
Schools
Elementary Schools Englewood/Winstead
Middle Schools Rocky Mount
High Schools Rocky Mount
Others
Tax ID 383020902044
Acceptable Financing Cash, Conventional, VA Loan
Listing Terms Cash, Conventional, VA Loan
Special Listing Condition None
Read Less Info
Want to know what your home might be worth? Contact us for a FREE valuation!

Our team is ready to help you sell your home for the highest possible price ASAP


"My job is to find and attract mastery-based agents to the office, protect the culture, and make sure everyone is happy! "
5960 Fairview Rd Ste. 400, Charlotte, NC, 28210, United States






