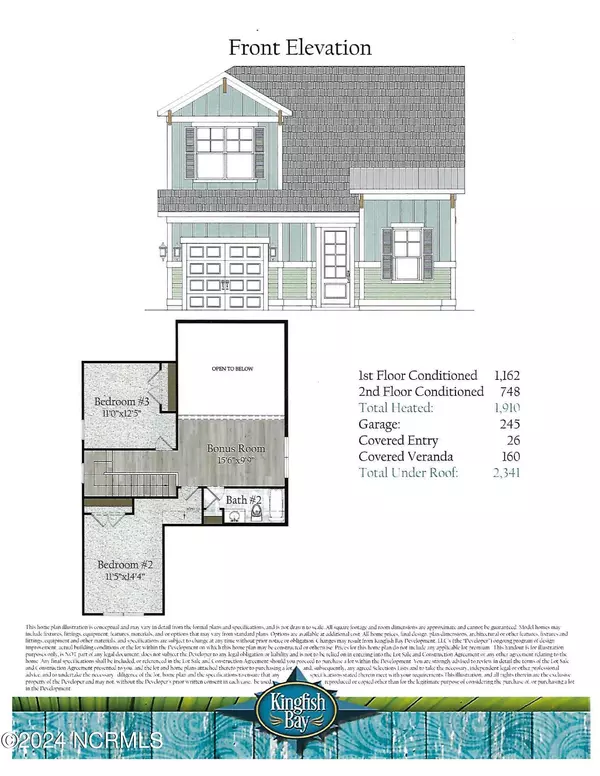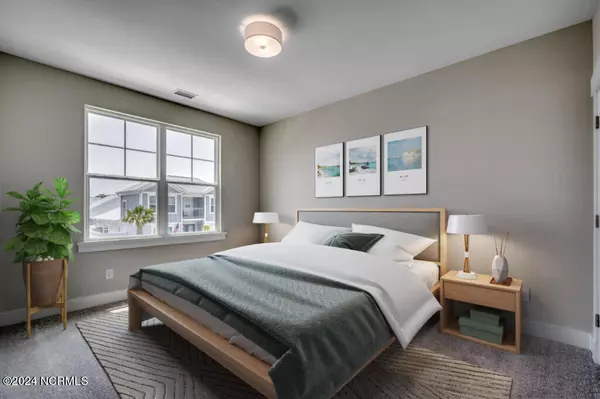$538,098
$528,900
1.7%For more information regarding the value of a property, please contact us for a free consultation.
3 Beds
3 Baths
1,910 SqFt
SOLD DATE : 11/19/2024
Key Details
Sold Price $538,098
Property Type Single Family Home
Sub Type Single Family Residence
Listing Status Sold
Purchase Type For Sale
Square Footage 1,910 sqft
Price per Sqft $281
Subdivision Kingfish Bay
MLS Listing ID 100475975
Sold Date 11/19/24
Style Wood Frame
Bedrooms 3
Full Baths 2
Half Baths 1
HOA Fees $3,138
HOA Y/N Yes
Originating Board North Carolina Regional MLS
Year Built 2024
Annual Tax Amount $20
Lot Size 3,440 Sqft
Acres 0.08
Lot Dimensions 43 x 80 x 43 x 80
Property Description
Welcome to Kingfish Bay, Calabash's premier waterfront community with unprecedented amenities! The Caribbean coastal architecture with lush, tropical landscaping throughout, will give you a feel of being on vacation. This beautiful to-be-built new construction home with three bedrooms, 2 1/2 baths. Ample windows, which allows natural light inside the home. Enjoy the island of Sunset Beach with your own private Beach Club for Kingfish Bay residents! This includes a full kitchen, with seating areas, decks overlooking the Atlantic Ocean, private parking, and showers! Within walking distance to the community's exceptional amenities, including a 5,000 sq. ft clubhouse with resort style pool, spa, fitness center, theatre room, decks with fire pits, and community gardens. Just a few steps to the Riverfront Park, with stunning views of the Calabash River. Enjoy fishing off the pier, or just sit and relax while taking in all of the scenic views. Walk along the river walk surrounded by fire pits and tiki huts. Also, kayak storage at the Riverfront Park. photos are not of actual home, but a similar home
Location
State NC
County Brunswick
Community Kingfish Bay
Zoning Ca-R-6
Direction from Calabash, turn onto Kingfish Bay BLVD. At round-about turn onto Indigo Cove Way. Turn right onto Coastal Cove Lane. home ahead on right.
Location Details Mainland
Rooms
Basement None
Primary Bedroom Level Primary Living Area
Interior
Interior Features Kitchen Island, Master Downstairs, 9Ft+ Ceilings, Walk-In Closet(s)
Heating Heat Pump, Electric, Zoned
Cooling Central Air
Flooring LVT/LVP, Carpet, Tile
Fireplaces Type None
Fireplace No
Appliance Vent Hood, Stove/Oven - Electric, Refrigerator, Microwave - Built-In, Disposal, Dishwasher
Laundry Inside
Exterior
Exterior Feature Irrigation System
Garage Paved
Garage Spaces 1.0
Pool None
Waterfront No
Roof Type Shingle
Porch Covered, Patio
Building
Story 2
Entry Level Two
Foundation Slab
Sewer Municipal Sewer
Water Municipal Water
Structure Type Irrigation System
New Construction Yes
Schools
Elementary Schools Jessie Mae Monroe Elementary
Middle Schools Shallotte Middle
High Schools West Brunswick
Others
Tax ID 255ah024
Acceptable Financing Cash, Conventional
Listing Terms Cash, Conventional
Special Listing Condition None
Read Less Info
Want to know what your home might be worth? Contact us for a FREE valuation!

Our team is ready to help you sell your home for the highest possible price ASAP


"My job is to find and attract mastery-based agents to the office, protect the culture, and make sure everyone is happy! "
5960 Fairview Rd Ste. 400, Charlotte, NC, 28210, United States






