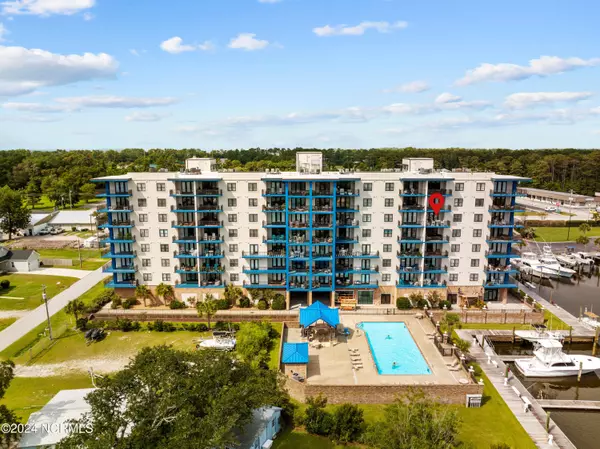$599,000
$599,000
For more information regarding the value of a property, please contact us for a free consultation.
3 Beds
3 Baths
1,532 SqFt
SOLD DATE : 11/20/2024
Key Details
Sold Price $599,000
Property Type Condo
Sub Type Condominium
Listing Status Sold
Purchase Type For Sale
Square Footage 1,532 sqft
Price per Sqft $390
Subdivision Harborside Club At 70W
MLS Listing ID 100471822
Sold Date 11/20/24
Bedrooms 3
Full Baths 3
HOA Fees $12,600
HOA Y/N Yes
Originating Board North Carolina Regional MLS
Year Built 2005
Annual Tax Amount $2,140
Property Sub-Type Condominium
Property Description
HARBORSIDE CLUB CONDO WITH BOAT SLIP #8 (55')! This stunning 3-bedroom, 3-bathroom condo is move-in ready and priced to sell, offering a perfect blend of comfort, style, and waterfront living. Highlights include a custom kitchen with solid surface counters, stainless steel appliances, a large pantry, and a wet bar for effortless entertaining; spacious great room with ample seating and breathtaking water views; ensuite master bedroom with water views, a large master bath, with convenient access to the laundry area; and two additional bedrooms with their own full baths. Other features are blinds, ceiling fans, crown molding and chair rails, LVP flooring, jetted tub in master suite, and beautiful décor. The HarborSide amenities make waterfront living even more desirable, offering two high-speed elevators; gated security; large outdoor pool with grilling area; owners lounge with a full kitchen for hosting family and friends; and personal storage locker on ground level. This condo comes partially furnished, with a list of exclusions to be provided. Don't miss your chance to own this beautiful property and start enjoying the best of coastal living with your own 55' boat slip!
Location
State NC
County Carteret
Community Harborside Club At 70W
Zoning PD
Direction Highway 70 on the sound side.
Location Details Mainland
Rooms
Basement None
Primary Bedroom Level Primary Living Area
Interior
Interior Features Solid Surface, Kitchen Island, Tray Ceiling(s), Ceiling Fan(s), Pantry, Wet Bar, Walk-In Closet(s)
Heating Electric, Heat Pump
Cooling Central Air
Flooring LVT/LVP, Tile
Fireplaces Type None
Fireplace No
Window Features Blinds
Appliance Washer, Stove/Oven - Electric, Refrigerator, Microwave - Built-In, Dryer, Disposal, Dishwasher
Laundry Inside
Exterior
Parking Features Parking Lot, Lighted, On Site, Paved, Shared Driveway
Pool In Ground
Waterfront Description Boat Lift,Bulkhead,Deeded Water Rights,Deeded Waterfront,Sound Side,Water Access Comm,Waterfront Comm,Creek
View Creek/Stream, Sound View
Roof Type Flat
Porch Covered
Building
Story 1
Entry Level 4th Floor or Higher Unit
Foundation Other, Slab
Sewer Municipal Sewer
Water Municipal Water
New Construction No
Schools
Elementary Schools Morehead City Primary
Middle Schools Morehead City
High Schools West Carteret
Others
Tax ID 636615734856508
Acceptable Financing Cash, Conventional
Listing Terms Cash, Conventional
Special Listing Condition None
Read Less Info
Want to know what your home might be worth? Contact us for a FREE valuation!

Our team is ready to help you sell your home for the highest possible price ASAP

"My job is to find and attract mastery-based agents to the office, protect the culture, and make sure everyone is happy! "
5960 Fairview Rd Ste. 400, Charlotte, NC, 28210, United States






