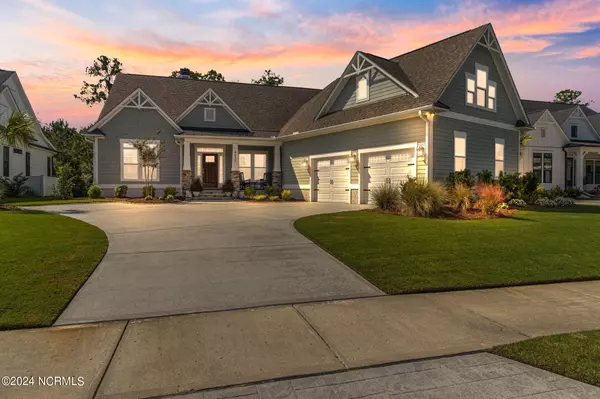$985,000
$985,000
For more information regarding the value of a property, please contact us for a free consultation.
4 Beds
4 Baths
3,470 SqFt
SOLD DATE : 11/20/2024
Key Details
Sold Price $985,000
Property Type Single Family Home
Sub Type Single Family Residence
Listing Status Sold
Purchase Type For Sale
Square Footage 3,470 sqft
Price per Sqft $283
Subdivision Brunswick Forest
MLS Listing ID 100469018
Sold Date 11/20/24
Style Wood Frame
Bedrooms 4
Full Baths 3
Half Baths 1
HOA Fees $1,650
HOA Y/N Yes
Originating Board North Carolina Regional MLS
Year Built 2021
Annual Tax Amount $5,674
Lot Size 0.256 Acres
Acres 0.26
Lot Dimensions 80x140x80x140
Property Description
Welcome to luxury living in Cape Fear National! From the moment you arrive you will be welcomed by the community's lush amenity centers that offer golf memberships, fitness facilities and indoor and outdoor pools, all surrounded by ample nature parks and green space. Once you step inside, you'll be captivated by the evident pride of ownership in this expansive split floor plan home.
4335 Cobleskill Dr. offers your own private paradise in the backyard. Backing to preserved wetlands you will have continued privacy designed for ultimate relaxation and entertainment. The highlight is a heated saltwater inground pool, perfect for year round enjoyment. Adjacent to the pool is a professionally designed putting green and outdoor shower. Unwind by the cozy gas fire pit, ideal for gatherings. For added convenience, the outdoor space includes a beverage center, keeping drinks cold and readily accessible for poolside refreshments.
After you take in the beauty of the outdoor oasis you will be delighted with the interior of this well maintained home. The open concept living space offers plenty of natural light. A modern kitchen with stainless appliances, ample cabinet space, and a convenient breakfast bar. The first floor consists of a spacious primary suite, 2 secondary bedrooms, a home office and 2.5 bathrooms. On the second floor you will find a large guest suite, another full bath and bonus room perfect for your guests to relax.
This home is move in ready and waiting for you to enjoy. Just a short drive to Wilmington and area beaches. Don't miss the opportunity to own a piece of Leland's growing community.
Location
State NC
County Brunswick
Community Brunswick Forest
Zoning Le-Pud
Direction Follow US-17 N to Brunswick Forest Pkwy Use the left lane to turn right onto US-17 N 0.1 mi make a U-turn 1.6 mi Continue on Brunswick Forest Pkwy. Take Low Country Blvd to Cobleskill Dr Home is on the right
Location Details Mainland
Rooms
Other Rooms Shower
Primary Bedroom Level Primary Living Area
Interior
Interior Features Foyer, Bookcases, Kitchen Island, Master Downstairs, 9Ft+ Ceilings, Tray Ceiling(s), Vaulted Ceiling(s), Ceiling Fan(s), Pantry, Walk-In Closet(s)
Heating Heat Pump, Electric
Cooling Zoned
Flooring Carpet, Tile, Wood
Fireplaces Type Gas Log
Fireplace Yes
Window Features Blinds
Appliance Wall Oven, Vent Hood, Refrigerator, Microwave - Built-In, Disposal, Dishwasher, Cooktop - Gas, Bar Refrigerator
Laundry Inside
Exterior
Exterior Feature Outdoor Shower, Irrigation System, Gas Logs
Garage Attached, Concrete, Garage Door Opener
Garage Spaces 2.0
Pool In Ground
Utilities Available Natural Gas Connected
Waterfront No
Roof Type Architectural Shingle
Porch Covered, Enclosed, Patio, Porch
Building
Story 2
Entry Level One and One Half
Foundation Raised, Slab
Sewer Municipal Sewer
Water Municipal Water
Structure Type Outdoor Shower,Irrigation System,Gas Logs
New Construction No
Schools
Elementary Schools Town Creek
Middle Schools Town Creek
High Schools North Brunswick
Others
Tax ID 071ff006
Acceptable Financing Cash, Conventional, VA Loan
Listing Terms Cash, Conventional, VA Loan
Special Listing Condition None
Read Less Info
Want to know what your home might be worth? Contact us for a FREE valuation!

Our team is ready to help you sell your home for the highest possible price ASAP


"My job is to find and attract mastery-based agents to the office, protect the culture, and make sure everyone is happy! "
5960 Fairview Rd Ste. 400, Charlotte, NC, 28210, United States






