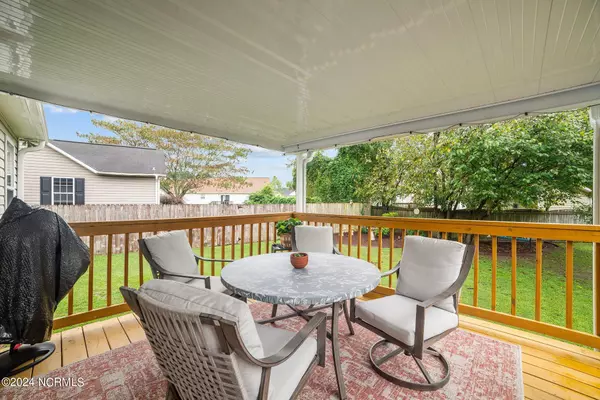$249,000
$249,000
For more information regarding the value of a property, please contact us for a free consultation.
3 Beds
2 Baths
1,375 SqFt
SOLD DATE : 11/19/2024
Key Details
Sold Price $249,000
Property Type Single Family Home
Sub Type Single Family Residence
Listing Status Sold
Purchase Type For Sale
Square Footage 1,375 sqft
Price per Sqft $181
Subdivision Iron Creek
MLS Listing ID 100468683
Sold Date 11/19/24
Style Wood Frame
Bedrooms 3
Full Baths 2
HOA Y/N No
Originating Board North Carolina Regional MLS
Year Built 2000
Annual Tax Amount $1,441
Lot Size 0.280 Acres
Acres 0.28
Lot Dimensions 18 x 45 x 143 x 130 x 125
Property Description
A darling cottage offering 3 Bedrooms/2 Baths. Amazingly convenient to both Greenville and Washington situated just off of Hwy 264 in the Iron Creek Subdivision. The lovely home has been completely renovated and updated inside and out! New roof, fresh paint, updated bathrooms, kitchen granite tops with new backsplash, new deck, shed, and landscaping are just a few. (See complete list under documents). This welcoming floor plan is open and great for entertaining. Or you can enjoy the views of the back yard from the inviting covered deck. Spacious 2 car garage, with sink, and generator control box. This beauty is immaculate! Schedule your showing today!
Location
State NC
County Beaufort
Community Iron Creek
Zoning Residential
Direction Leaving Washington headed towards Greenville on US 264 W. Take a right onto Iron Creek Drive. Turn left onto Cedar Lane. Home will be on the left just prior to the cul-de-sac.
Location Details Mainland
Rooms
Other Rooms Shed(s)
Basement Crawl Space
Primary Bedroom Level Primary Living Area
Interior
Interior Features Foyer, Master Downstairs, Vaulted Ceiling(s), Ceiling Fan(s), Pantry, Walk-in Shower
Heating Gas Pack, Fireplace Insert, Natural Gas
Cooling Central Air
Flooring Carpet, Laminate, Tile
Fireplaces Type Gas Log
Fireplace Yes
Window Features Thermal Windows,Blinds
Appliance Stove/Oven - Electric, Refrigerator, Microwave - Built-In, Dishwasher
Laundry Hookup - Dryer, Laundry Closet, Washer Hookup
Exterior
Parking Features Attached, Paved
Garage Spaces 2.0
Roof Type Composition
Porch Covered, Deck, Porch
Building
Lot Description Cul-de-Sac Lot
Story 1
Entry Level One
Sewer Municipal Sewer
Water Municipal Water
New Construction No
Schools
Elementary Schools Eastern Elementary School
Middle Schools P.S. Jones Middle School
High Schools Washington High School
Others
Tax ID 11994
Acceptable Financing Cash, Conventional, FHA, VA Loan
Listing Terms Cash, Conventional, FHA, VA Loan
Special Listing Condition None
Read Less Info
Want to know what your home might be worth? Contact us for a FREE valuation!

Our team is ready to help you sell your home for the highest possible price ASAP

"My job is to find and attract mastery-based agents to the office, protect the culture, and make sure everyone is happy! "
5960 Fairview Rd Ste. 400, Charlotte, NC, 28210, United States






