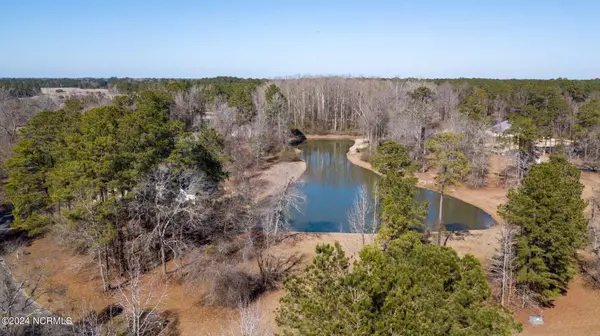$400,800
$400,800
For more information regarding the value of a property, please contact us for a free consultation.
4 Beds
2 Baths
2,100 SqFt
SOLD DATE : 11/21/2024
Key Details
Sold Price $400,800
Property Type Single Family Home
Sub Type Single Family Residence
Listing Status Sold
Purchase Type For Sale
Square Footage 2,100 sqft
Price per Sqft $190
Subdivision River Landing
MLS Listing ID 100428623
Sold Date 11/21/24
Style Wood Frame
Bedrooms 4
Full Baths 2
HOA Fees $2,006
HOA Y/N Yes
Originating Board North Carolina Regional MLS
Year Built 2024
Lot Size 0.270 Acres
Acres 0.27
Lot Dimensions Irregular
Property Description
The 2100 floor plan by Adams Homes is a remarkable home design that offers both space and style. Equipped with cathedral ceilings, recessed lights, crown molding, and wainscoting trim. Topping it off with a chandelier in your formal dining room, this home defines affordable luxury. Offering four bedrooms and two bathrooms, there is ample room for families to comfortably live and grow. The open-concept layout seamlessly connects the main living areas, including the kitchen, dining area, and family room, creating a spacious and inviting atmosphere for gatherings and everyday living. The well-appointed kitchen features upgraded appliances, a center island, and plenty of counter and storage space. The master suite is located in the back of the home and features a tray ceiling, large walk-in closet, double vanity, garden tub, and a separate tiled shower. The additional 3 bedrooms are generously sized and are well appointed to be fit for living or be a designated home office or hobby space. Additionally, the 2100 floorplan includes a two-car garage for convenient parking and storage as well as a concrete patio in the back to extend your living space outdoors. Enjoy beautiful landscaping with the use of your irrigation system. This gated community includes a clubhouse, resort-style pool, basketball and tennis courts, fitness center, walking trails and so much more.
Location
State NC
County Duplin
Community River Landing
Zoning Residential
Direction From I40, take Exit 385. Continue south to the River Landing Main Gate. Access is controlled and granted by appointment only. Call listing agent to set appointment.
Location Details Mainland
Rooms
Primary Bedroom Level Primary Living Area
Interior
Interior Features Foyer, Kitchen Island, Master Downstairs, 9Ft+ Ceilings, Tray Ceiling(s), Vaulted Ceiling(s), Ceiling Fan(s), Pantry, Walk-in Shower, Walk-In Closet(s)
Heating Electric, Forced Air
Cooling Central Air
Exterior
Garage Off Street, Paved
Garage Spaces 2.0
Waterfront Description None
Roof Type Architectural Shingle
Porch Covered, Patio, Porch
Building
Story 1
Entry Level One
Foundation Slab
Sewer Municipal Sewer
Water Municipal Water
New Construction Yes
Schools
Elementary Schools Wallace
Middle Schools Rose Hill-Magnolia
High Schools Wallace-Rose Hill
Others
Tax ID 09-6717
Acceptable Financing Cash, Conventional, FHA, USDA Loan, VA Loan
Listing Terms Cash, Conventional, FHA, USDA Loan, VA Loan
Special Listing Condition None
Read Less Info
Want to know what your home might be worth? Contact us for a FREE valuation!

Our team is ready to help you sell your home for the highest possible price ASAP


"My job is to find and attract mastery-based agents to the office, protect the culture, and make sure everyone is happy! "
5960 Fairview Rd Ste. 400, Charlotte, NC, 28210, United States






