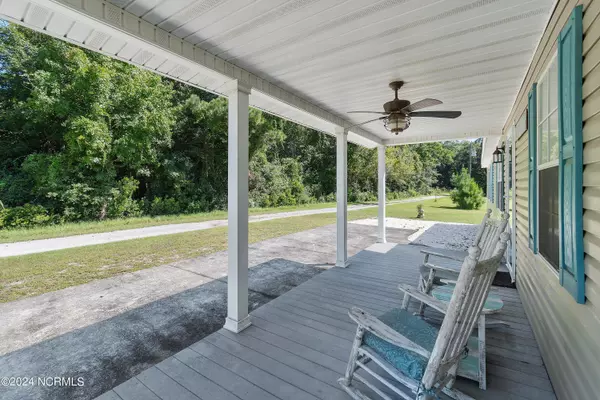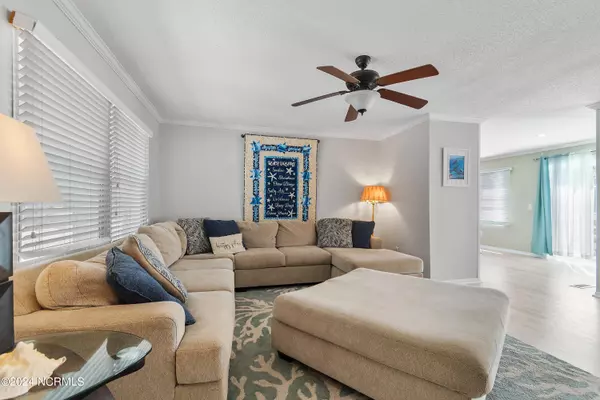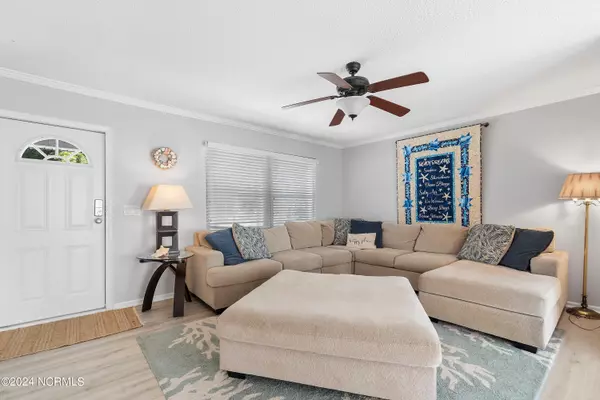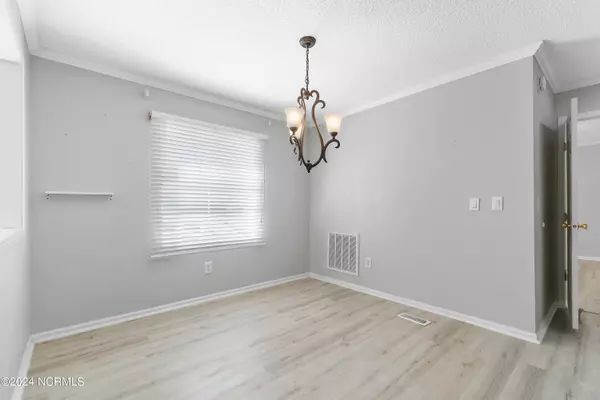$223,000
$223,000
For more information regarding the value of a property, please contact us for a free consultation.
3 Beds
2 Baths
1,780 SqFt
SOLD DATE : 11/20/2024
Key Details
Sold Price $223,000
Property Type Manufactured Home
Sub Type Manufactured Home
Listing Status Sold
Purchase Type For Sale
Square Footage 1,780 sqft
Price per Sqft $125
Subdivision Ocean Haven
MLS Listing ID 100465069
Sold Date 11/20/24
Style Wood Frame
Bedrooms 3
Full Baths 2
HOA Y/N No
Originating Board North Carolina Regional MLS
Year Built 2002
Lot Size 6,970 Sqft
Acres 0.16
Lot Dimensions 122x59x122x61
Property Description
Discover this stunning coastal retreat! Inside, you'll find a split-bedroom layout with hard flooring throughout, ensuring low maintenance. The spacious primary suite features a private en suite bathroom and a bonus room, ideal for a home office or an expansive walk-in closet. Notable upgrades include a newer HVAC system and low-maintenance Trex-style decking on both the front covered porch and the rear deck. As a bonus, there's an optional membership available, providing exclusive access to a community dock and boat launch on the Intracoastal Waterway (ICW). Meticulously maintained, this home is ready for its new owners. Don't miss your chance - schedule a private tour today!
Location
State NC
County Brunswick
Community Ocean Haven
Zoning CO-R-6000
Direction From Beach Dr SW turn onto Ocean Haven Rd. Property will be on your left.
Location Details Mainland
Rooms
Basement Crawl Space, None
Primary Bedroom Level Primary Living Area
Interior
Interior Features Kitchen Island, Master Downstairs, Vaulted Ceiling(s), Ceiling Fan(s), Pantry, Walk-in Shower, Walk-In Closet(s)
Heating Electric, Heat Pump
Cooling Central Air
Flooring LVT/LVP
Window Features Storm Window(s)
Appliance Stove/Oven - Electric, Refrigerator, Microwave - Built-In, Dishwasher
Laundry Hookup - Dryer, Washer Hookup, Inside
Exterior
Garage Concrete
Waterfront No
Waterfront Description Water Access Comm
Roof Type Shingle
Porch Open, Covered, Deck, Porch
Building
Lot Description Corner Lot
Story 1
Entry Level One
Foundation Brick/Mortar
Sewer Septic On Site
Water Municipal Water
New Construction No
Schools
Elementary Schools Union
Middle Schools Shallotte Middle
High Schools West Brunswick
Others
Tax ID 243pp006
Acceptable Financing Cash, Conventional
Listing Terms Cash, Conventional
Special Listing Condition None
Read Less Info
Want to know what your home might be worth? Contact us for a FREE valuation!

Our team is ready to help you sell your home for the highest possible price ASAP


"My job is to find and attract mastery-based agents to the office, protect the culture, and make sure everyone is happy! "
5960 Fairview Rd Ste. 400, Charlotte, NC, 28210, United States






