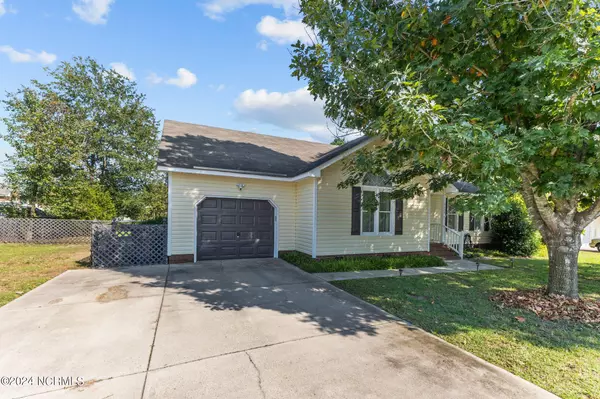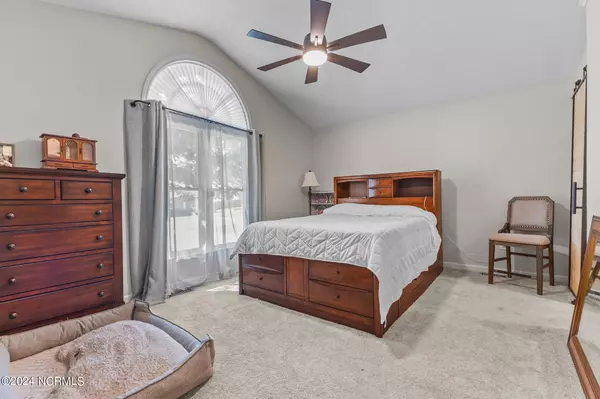$240,000
$240,000
For more information regarding the value of a property, please contact us for a free consultation.
3 Beds
2 Baths
1,494 SqFt
SOLD DATE : 12/03/2024
Key Details
Sold Price $240,000
Property Type Single Family Home
Sub Type Single Family Residence
Listing Status Sold
Purchase Type For Sale
Square Footage 1,494 sqft
Price per Sqft $160
Subdivision Brightmoor
MLS Listing ID 100470328
Sold Date 12/03/24
Style Wood Frame
Bedrooms 3
Full Baths 2
HOA Y/N No
Originating Board Hive MLS
Year Built 1993
Lot Size 10,019 Sqft
Acres 0.23
Lot Dimensions 98x105x93x105
Property Description
Welcome to this beautiful 3 bedroom 2 bath home boasting new paint, carpet, and updated bathrooms throughout. Fabulous corner lot with a nicely landscaped yard, fenced backyard and back deck with pergola. This split floor plan is perfect for the growing family with a separate laundry room off the kitchen and a single car garage with plenty of storage. The sellers have taken great care of this home and updated the lighting/fans throughout along with both bathrooms! Hurry because this one won't last!
NOTEWORTHY HOME AMENITIES:
-Pecan tree in front yard
-Smart thermostat system
-Ring camera floodlights covering all
outdoor angles
-Permanent ADT system with door and
window sensors and indoor motion
detectors that can be enabled by new
owners
-Metronet fiber internet available to
property
-Less than 1 mile to Hope Mills Recreation
Center
-1 mile to Hope Mills Lake and park
-1 mile to Golfview Greenway Walking
Trail
-4.7 miles to Dirtbag Ales Brewery and
Taproom, with live music, farmers market,
playground, dog park, and seasonal
festivals
Location
State NC
County Cumberland
Community Brightmoor
Zoning R
Direction Turn left onto Masters Dr and the home is on the left
Location Details Mainland
Rooms
Basement Crawl Space
Primary Bedroom Level Primary Living Area
Interior
Interior Features Kitchen Island, Master Downstairs, Walk-in Shower, Walk-In Closet(s)
Heating Electric, Heat Pump
Cooling Central Air
Exterior
Parking Features Concrete
Garage Spaces 1.0
Utilities Available Community Water
Roof Type Shingle
Porch Deck, Porch
Building
Lot Description See Remarks
Story 1
Entry Level One
Foundation Brick/Mortar
Sewer Community Sewer
New Construction No
Schools
Elementary Schools Rockfish
Middle Schools Hope Mills Middle
High Schools South View
Others
Tax ID 0414421424
Special Listing Condition None
Read Less Info
Want to know what your home might be worth? Contact us for a FREE valuation!

Our team is ready to help you sell your home for the highest possible price ASAP


"My job is to find and attract mastery-based agents to the office, protect the culture, and make sure everyone is happy! "
5960 Fairview Rd Ste. 400, Charlotte, NC, 28210, United States






