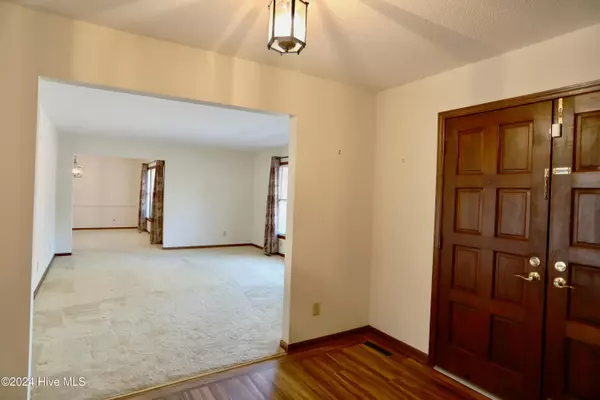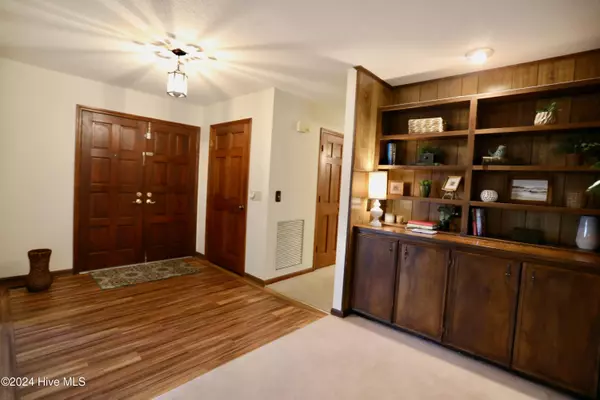$440,000
$405,000
8.6%For more information regarding the value of a property, please contact us for a free consultation.
3 Beds
2 Baths
2,518 SqFt
SOLD DATE : 01/03/2025
Key Details
Sold Price $440,000
Property Type Single Family Home
Sub Type Single Family Residence
Listing Status Sold
Purchase Type For Sale
Square Footage 2,518 sqft
Price per Sqft $174
Subdivision Foxfire Village
MLS Listing ID 100479363
Sold Date 01/03/25
Style Wood Frame
Bedrooms 3
Full Baths 2
HOA Y/N No
Originating Board Hive MLS
Year Built 1978
Annual Tax Amount $1,830
Lot Size 1.010 Acres
Acres 1.01
Lot Dimensions 185 x 273 x 54 x 265 x 44 x 59
Property Description
Discover your dream home in the serene community of Foxfire Village, featuring a beautifully maintained single-level residence on a generous 1-acre lot. Enjoy ultimate privacy with a solid brick exterior, a newly renovated kitchen and an inviting inground saltwater pool, all nestled in a lush, mature landscape. Gardeners will love the separate fenced spaces ready for next spring's bounty! Private well provides for irrigation surrounding landscape with home connected to public water system. The property boasts multiple outdoor entertaining areas, an oversized two-car garage with ample storage and a private multipurpose space perfect for an office or storage. Spacious corner lot adjacent to side street cul-de-sac, offers a perfect escape from the hustle and bustle of everyday life. Newer Roof and Sealed Crawlspace add another level of energy efficiency to this lovely home. Vaulted Carolina Rm. offers full views of natural scenery surrounding this charming home. Tour this gem today, built in an era of timeless construction in Foxfire Village, where there are no strangers, just friends you haven't met yet!
Location
State NC
County Moore
Community Foxfire Village
Zoning RS 30
Direction Foxfire Village to Hoffman Rd. To Richmond Rd. Left Cardinal Dr. 2nd House on Right.
Location Details Mainland
Rooms
Other Rooms Pergola, Storage
Basement Crawl Space, None
Primary Bedroom Level Primary Living Area
Interior
Interior Features Foyer, Bookcases, Master Downstairs, Vaulted Ceiling(s), Ceiling Fan(s), Pantry, Walk-In Closet(s)
Heating Wood, Heat Pump, Electric, Forced Air
Cooling Central Air
Flooring Carpet, Tile, Vinyl
Appliance Stove/Oven - Electric, Refrigerator, Range, Dishwasher
Laundry Hookup - Dryer, Laundry Closet, Washer Hookup
Exterior
Exterior Feature Irrigation System
Parking Features Gravel, Circular Driveway
Garage Spaces 2.0
Roof Type Composition
Porch Open, Patio
Building
Lot Description Cul-de-Sac Lot, Interior Lot, Level, Open Lot, Wooded
Story 1
Entry Level One
Sewer Septic On Site
Water Municipal Water
Structure Type Irrigation System
New Construction No
Schools
Elementary Schools West End
Middle Schools West Pine Middle
High Schools Pinecrest High
Others
Tax ID 00054873
Acceptable Financing Cash, Conventional, FHA, VA Loan
Listing Terms Cash, Conventional, FHA, VA Loan
Special Listing Condition None
Read Less Info
Want to know what your home might be worth? Contact us for a FREE valuation!

Our team is ready to help you sell your home for the highest possible price ASAP

"My job is to find and attract mastery-based agents to the office, protect the culture, and make sure everyone is happy! "
5960 Fairview Rd Ste. 400, Charlotte, NC, 28210, United States






