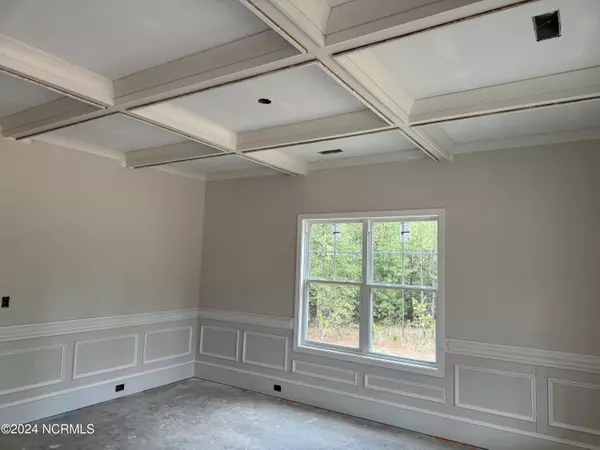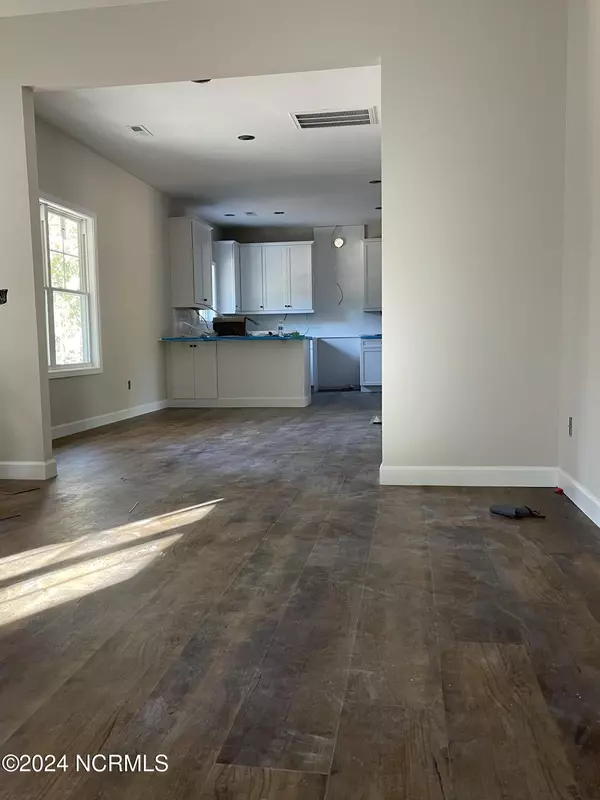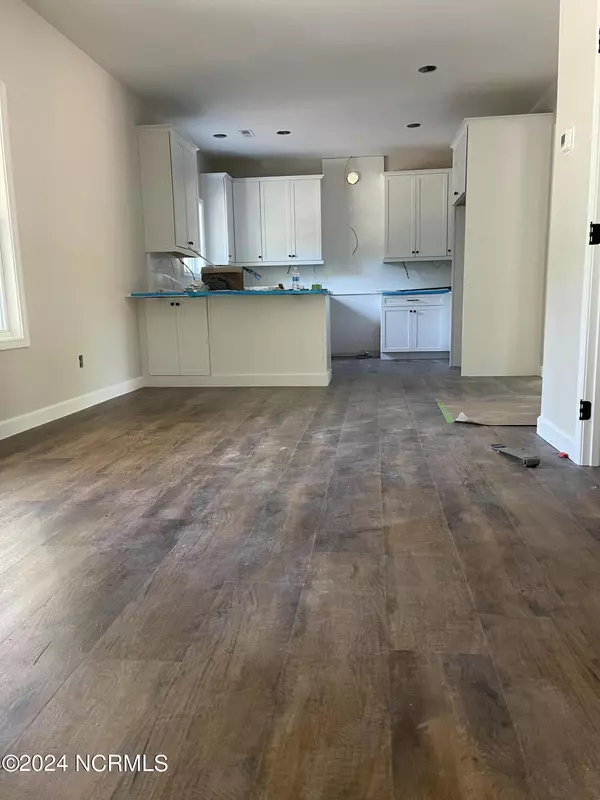$550,000
$550,000
For more information regarding the value of a property, please contact us for a free consultation.
4 Beds
3 Baths
2,691 SqFt
SOLD DATE : 01/03/2025
Key Details
Sold Price $550,000
Property Type Single Family Home
Sub Type Single Family Residence
Listing Status Sold
Purchase Type For Sale
Square Footage 2,691 sqft
Price per Sqft $204
Subdivision Jackson Springs
MLS Listing ID 100458109
Sold Date 01/03/25
Style Wood Frame
Bedrooms 4
Full Baths 2
Half Baths 1
HOA Y/N No
Originating Board Hive MLS
Year Built 2025
Annual Tax Amount $263
Lot Size 0.940 Acres
Acres 0.94
Lot Dimensions 156x268x147x268
Property Description
Another Sandhills Custom Homes creation. Get the craftsmanship of a custom home with so much attention to detail. This home gives you the best of both worlds with a massive lot AND a golf front view. The enclosed porch will give you an opportunity to enjoy both. Make an offer soon and you can have input on selections.
Location
State NC
County Moore
Community Jackson Springs
Zoning RV
Direction From US1 Turn onto Roseland Rd, 7 miles turn right onto Hoffman Rd. 1.7 miles, turn Right onto Sunset Ln, Right onto Eagle Dr, Eagle Drive turns into Woodland Circle. House is about .8 miles down the road.
Location Details Mainland
Rooms
Basement None
Primary Bedroom Level Non Primary Living Area
Interior
Interior Features Foyer, 9Ft+ Ceilings, Vaulted Ceiling(s), Walk-in Shower, Walk-In Closet(s)
Heating Heat Pump, Electric
Flooring LVT/LVP, Carpet
Appliance Refrigerator, Range, Microwave - Built-In, Dishwasher
Exterior
Parking Features Attached, Garage Door Opener
Garage Spaces 2.0
Pool None
Waterfront Description None
View Golf Course
Roof Type Architectural Shingle
Porch Patio
Building
Lot Description Interior Lot
Story 2
Entry Level Two
Foundation Slab
Sewer Private Sewer
Water Municipal Water
Architectural Style Patio
New Construction Yes
Schools
Elementary Schools West Pine Elementary
Middle Schools West Pine Middle
High Schools Pinecrest High
Others
Tax ID 20220764
Acceptable Financing Cash, Conventional, FHA, USDA Loan, VA Loan
Listing Terms Cash, Conventional, FHA, USDA Loan, VA Loan
Special Listing Condition None
Read Less Info
Want to know what your home might be worth? Contact us for a FREE valuation!

Our team is ready to help you sell your home for the highest possible price ASAP

"My job is to find and attract mastery-based agents to the office, protect the culture, and make sure everyone is happy! "
5960 Fairview Rd Ste. 400, Charlotte, NC, 28210, United States






