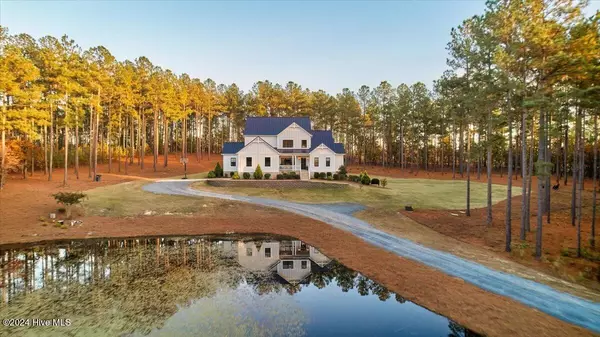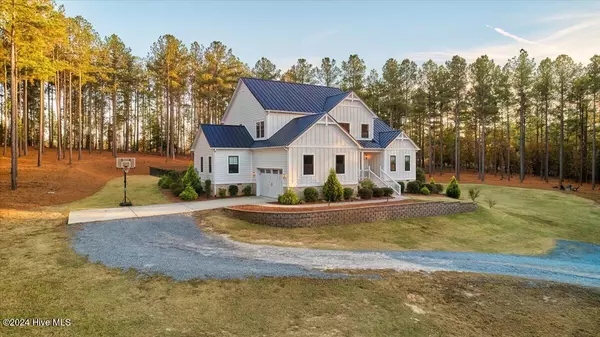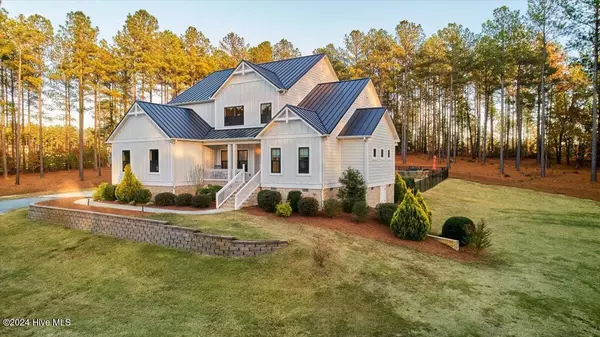$995,000
$975,000
2.1%For more information regarding the value of a property, please contact us for a free consultation.
4 Beds
4 Baths
3,398 SqFt
SOLD DATE : 01/06/2025
Key Details
Sold Price $995,000
Property Type Single Family Home
Sub Type Single Family Residence
Listing Status Sold
Purchase Type For Sale
Square Footage 3,398 sqft
Price per Sqft $292
Subdivision Grande Pines
MLS Listing ID 100475829
Sold Date 01/06/25
Style Wood Frame
Bedrooms 4
Full Baths 3
Half Baths 1
HOA Fees $1,502
HOA Y/N Yes
Originating Board Hive MLS
Year Built 2019
Annual Tax Amount $5,095
Lot Size 9.050 Acres
Acres 9.05
Lot Dimensions 879x130x639x860x323
Property Description
This stunning home in the Grande Pines neighborhood is situated on 9 acres of breathtaking land, offering a serene retreat with a picturesque pond, a heated saltwater in-ground pool, and plenty of space for equestrian pursuits or private pastures.
Enjoy three-season swimming, whether under the warm sun or the enchanting glow of pool lights at night. The pool creates a stunning focal point, seamlessly blending with the surrounding landscape and visible from the home's interior, offering a tranquil and picturesque backdrop to everyday living.
The two-story home boasts a magnificent living room with floor-to-ceiling windows and a striking stacked stone fireplace, creating a truly dramatic focal point. This space flows effortlessly into a generously proportioned kitchen featuring a stunning 12-foot island, perfect for entertaining. The kitchen leads seamlessly into a relaxed dining area, complete with built-in storage.
The master suite boasts a vaulted ceiling with wooden beam, a magnificent spa-like bathroom with dual vanities, his-and-hers closets, a large soaking tub, and a dual-headed shower. The first floor also features a beautifully appointed guest suite, a spacious laundry room, a well-organized pantry, a stylish powder room, and a charming office adorned with barn doors. Upstairs, a cozy loft leads to two additional guest bedrooms, thoughtfully connected by a Jack-and-Jill bathroom for convenience and privacy.
This home is bathed in natural light, creating an inviting and peaceful atmosphere, perfect for those seeking luxury and tranquility.
Location
State NC
County Moore
Community Grande Pines
Zoning EU
Direction From Highway 211 turn South onto Hoffman Rd. Turn West onto Grande Pines Vista. Continue to drive South and home will be on the left
Location Details Mainland
Rooms
Basement Crawl Space, None
Primary Bedroom Level Primary Living Area
Interior
Interior Features Foyer, Mud Room, Solid Surface, Kitchen Island, Master Downstairs, 9Ft+ Ceilings, Vaulted Ceiling(s), Ceiling Fan(s), Pantry, Walk-in Shower, Eat-in Kitchen, Walk-In Closet(s)
Heating Heat Pump, Fireplace Insert, Fireplace(s), Electric, Propane
Cooling Central Air
Flooring Tile, Wood
Fireplaces Type Gas Log
Fireplace Yes
Appliance Wall Oven, Refrigerator, Microwave - Built-In, Dishwasher, Cooktop - Gas, Convection Oven, Bar Refrigerator
Laundry Hookup - Dryer, Washer Hookup, Inside
Exterior
Exterior Feature Irrigation System
Parking Features Additional Parking, Gravel
Garage Spaces 2.0
Pool In Ground
Waterfront Description Pond on Lot
View Pond
Roof Type Metal
Porch Porch
Building
Lot Description Interior Lot
Story 2
Entry Level Two
Sewer Septic On Site
Water Municipal Water
Structure Type Irrigation System
New Construction No
Schools
Elementary Schools West Pine
Middle Schools West Pine Middle
High Schools Pinecrest
Others
Tax ID 20030714
Acceptable Financing Cash, Conventional, FHA, USDA Loan, VA Loan
Listing Terms Cash, Conventional, FHA, USDA Loan, VA Loan
Special Listing Condition None
Read Less Info
Want to know what your home might be worth? Contact us for a FREE valuation!

Our team is ready to help you sell your home for the highest possible price ASAP

"My job is to find and attract mastery-based agents to the office, protect the culture, and make sure everyone is happy! "
5960 Fairview Rd Ste. 400, Charlotte, NC, 28210, United States






