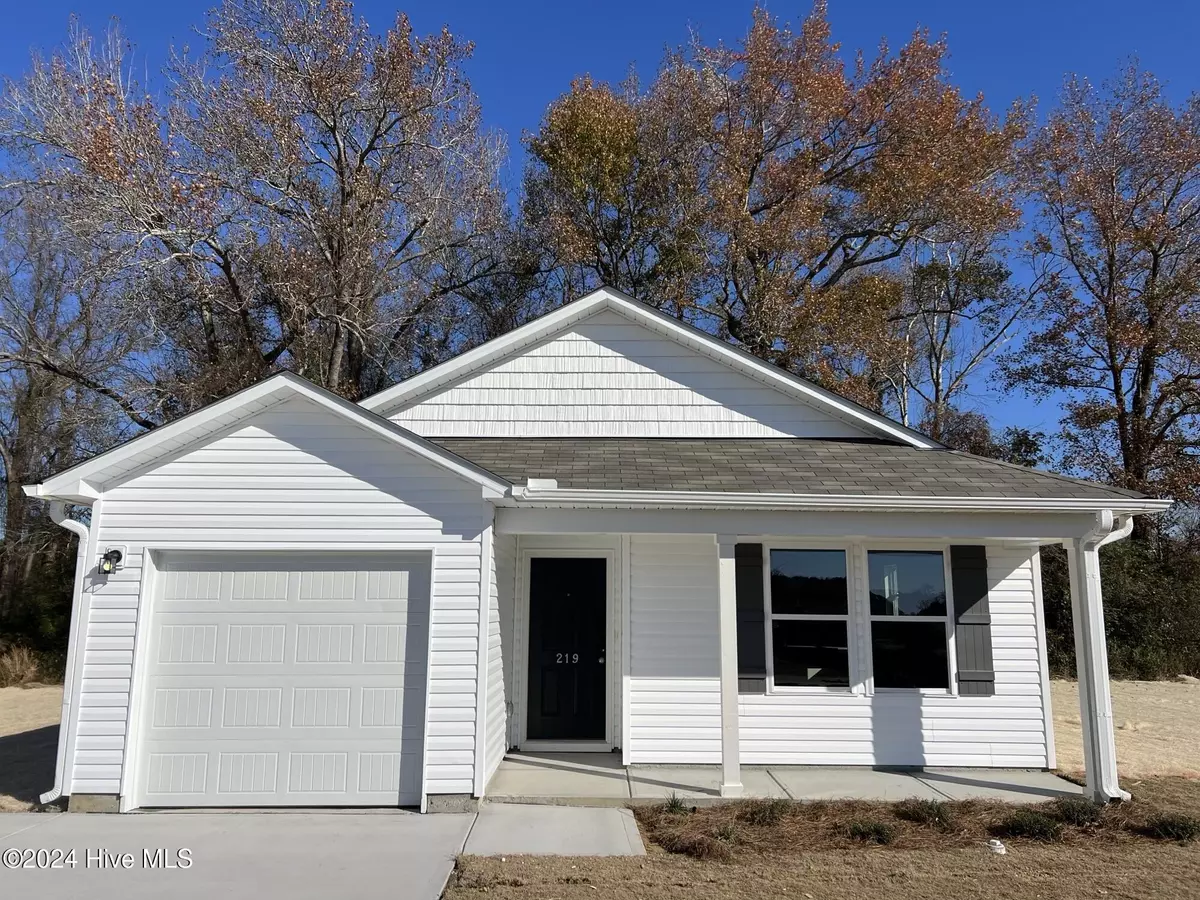$191,490
$191,490
For more information regarding the value of a property, please contact us for a free consultation.
3 Beds
2 Baths
1,155 SqFt
SOLD DATE : 01/23/2025
Key Details
Sold Price $191,490
Property Type Single Family Home
Sub Type Single Family Residence
Listing Status Sold
Purchase Type For Sale
Square Footage 1,155 sqft
Price per Sqft $165
MLS Listing ID 100474392
Sold Date 01/23/25
Style Wood Frame
Bedrooms 3
Full Baths 2
HOA Fees $550
HOA Y/N Yes
Originating Board Hive MLS
Year Built 2024
Lot Size 10,019 Sqft
Acres 0.23
Lot Dimensions 173X115X32X200
Property Description
Welcome to your dream home in the Harris Landing. Discover the exceptional Briscoe Plan, a stylish one-story ranch designed for modern living. This beautifully crafted home features an open-concept kitchen that will inspire your inner chef. It has sleek shaker cabinets, granite countertops and stainless steel appliances, including a smooth-top range, dishwasher, and over-the-range microwave.
The main floor hosts three spacious bedrooms and a convenient laundry room, all designed for ease and comfort. The primary suite stands out with its private bath and a generous walk-in closet, offering luxury. Enjoy year-round comfort with energy-efficient Low-E insulated dual-pane vinyl windows, and benefit from a two-car garage and a one-year limited home warranty. Seize the opportunity to own this stunning home!
Location
State NC
County Pitt
Community Other
Zoning R
Direction From HWY 11, turn onto Blount Hall Rd and look for sign
Location Details Mainland
Rooms
Basement None
Primary Bedroom Level Primary Living Area
Interior
Interior Features Master Downstairs
Heating Electric, Forced Air
Cooling Central Air
Flooring Carpet, Vinyl
Fireplaces Type None
Fireplace No
Appliance Stove/Oven - Electric, Microwave - Built-In, Dishwasher
Laundry Hookup - Dryer, Washer Hookup, Inside
Exterior
Garage Spaces 1.0
Pool None
Roof Type Shingle
Porch Patio, Porch
Building
Story 1
Entry Level One
Foundation Slab
Sewer Municipal Sewer
Water Municipal Water
Architectural Style Patio
New Construction Yes
Schools
Elementary Schools Grifton
Middle Schools Grifton
High Schools Ayden/Grifton
Others
Tax ID 91100
Acceptable Financing Cash, Conventional, FHA, USDA Loan, VA Loan
Listing Terms Cash, Conventional, FHA, USDA Loan, VA Loan
Special Listing Condition None
Read Less Info
Want to know what your home might be worth? Contact us for a FREE valuation!

Our team is ready to help you sell your home for the highest possible price ASAP

"My job is to find and attract mastery-based agents to the office, protect the culture, and make sure everyone is happy! "
5960 Fairview Rd Ste. 400, Charlotte, NC, 28210, United States



