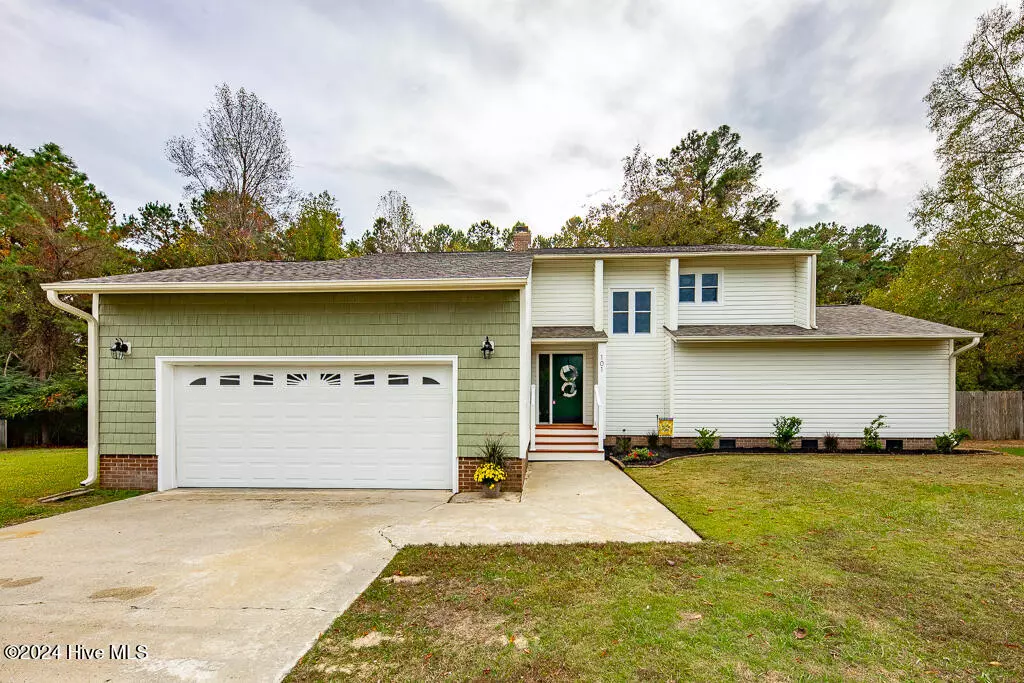$299,000
$299,000
For more information regarding the value of a property, please contact us for a free consultation.
4 Beds
3 Baths
1,970 SqFt
SOLD DATE : 02/06/2025
Key Details
Sold Price $299,000
Property Type Single Family Home
Sub Type Single Family Residence
Listing Status Sold
Purchase Type For Sale
Square Footage 1,970 sqft
Price per Sqft $151
Subdivision Hills Of Foxcroft
MLS Listing ID 100474202
Sold Date 02/06/25
Style Wood Frame
Bedrooms 4
Full Baths 2
Half Baths 1
HOA Y/N No
Originating Board Hive MLS
Year Built 1984
Annual Tax Amount $2,347
Lot Size 0.390 Acres
Acres 0.39
Lot Dimensions Irregular
Property Sub-Type Single Family Residence
Property Description
A truly move in ready 4 bedroom home on a quiet cut-de-sac. Open concept plan downstairs from the living room through to the kitchen. Owner's suite is downstairs for privacy and has a slider to a separate portion of the back deck (perfect for a hot tub!). Spacious mud/laundry room connects the garage to the front foyer. Upstairs there are 3 bedrooms with great closet space and a full bath with a jetted tub. Fresh paint, new flooring, refreshed cabinetry throughout, new appliances give a feel more of new construction. Landscape has been refreshed in the front yard.
Rear yard is fenced and there is a separate single garage/workshop/storage building. Garage is oversized with a niche perfect for a workbench or storage.
Location
State NC
County Craven
Community Hills Of Foxcroft
Zoning Residential
Direction Miller Blvd to Belltown Rd by KFC, follow into S/D and turn right on Foxhall. House is in key of cut-de-sac.From Highway 70 turn onto Hollywood Blvd., then turn right on Gray Fox. Foxhall is the first street to the left.
Location Details Mainland
Rooms
Other Rooms Workshop
Basement Crawl Space, None
Primary Bedroom Level Primary Living Area
Interior
Interior Features Foyer, Mud Room, Whirlpool, Workshop, Master Downstairs, Ceiling Fan(s), Walk-in Shower, Walk-In Closet(s)
Heating Heat Pump, Electric
Flooring LVT/LVP, Carpet
Appliance Stove/Oven - Electric, Refrigerator, Microwave - Built-In, Dishwasher
Laundry Inside
Exterior
Parking Features Garage Door Opener, Paved
Garage Spaces 3.0
Waterfront Description None
Roof Type Architectural Shingle
Porch Deck
Building
Lot Description Cul-de-Sac Lot
Story 2
Entry Level Two
Sewer Municipal Sewer
Water Municipal Water
New Construction No
Schools
Elementary Schools Havelock
Middle Schools Havelock
High Schools Havelock
Others
Tax ID 6-058-1-006
Acceptable Financing Cash, Conventional, FHA, VA Loan
Listing Terms Cash, Conventional, FHA, VA Loan
Special Listing Condition None
Read Less Info
Want to know what your home might be worth? Contact us for a FREE valuation!

Our team is ready to help you sell your home for the highest possible price ASAP

"My job is to find and attract mastery-based agents to the office, protect the culture, and make sure everyone is happy! "
5960 Fairview Rd Ste. 400, Charlotte, NC, 28210, United States






