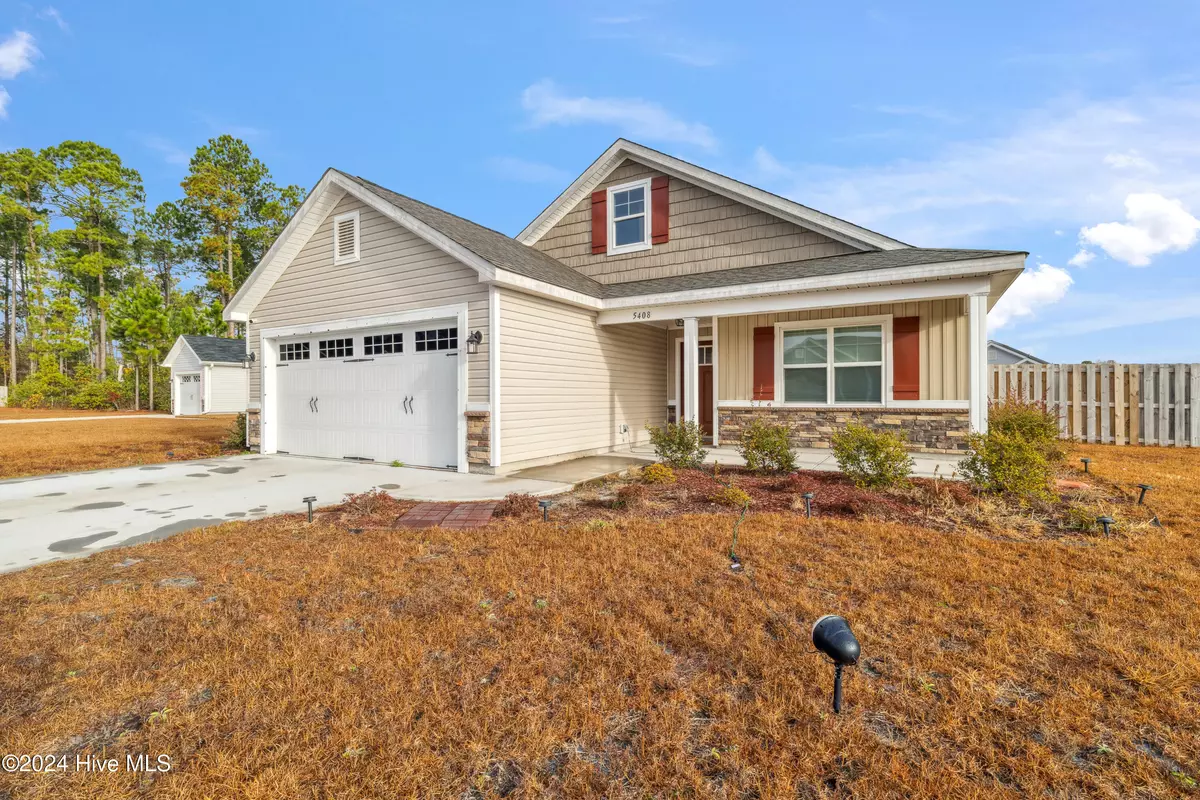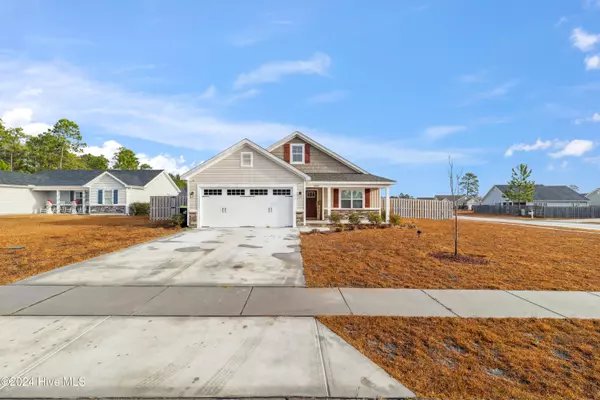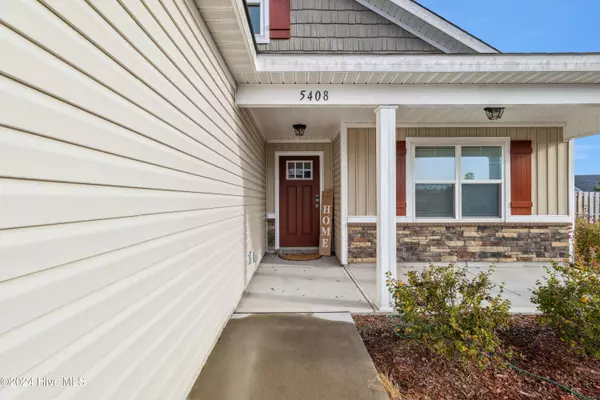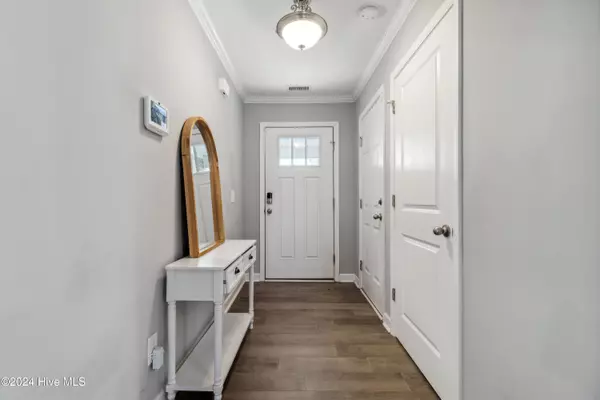$337,000
$359,000
6.1%For more information regarding the value of a property, please contact us for a free consultation.
3 Beds
2 Baths
1,454 SqFt
SOLD DATE : 02/18/2025
Key Details
Sold Price $337,000
Property Type Single Family Home
Sub Type Single Family Residence
Listing Status Sold
Purchase Type For Sale
Square Footage 1,454 sqft
Price per Sqft $231
Subdivision Windsor Park
MLS Listing ID 100480762
Sold Date 02/18/25
Style Wood Frame
Bedrooms 3
Full Baths 2
HOA Fees $400
HOA Y/N Yes
Originating Board Hive MLS
Year Built 2023
Annual Tax Amount $2,198
Lot Size 0.305 Acres
Acres 0.3
Lot Dimensions irregular
Property Sub-Type Single Family Residence
Property Description
Experience the perfect combination of value and elegance with this Craftsman-style gem, set on one of the largest corner lots in the community. The home greets you with striking curb appeal, including a charming stone-accented front porch and a stylish carriage-style garage door.
Step through the front door and into a spacious foyer that leads to a bright, open family room featuring gorgeous engineered hardwood floors. The expansive kitchen is a dream for any home chef, offering generous cabinetry, plenty of counter space, and sleek stainless steel appliances. Throughout the kitchen, dining nook, laundry room, and bathrooms, you'll find durable ceramic tile flooring that adds a touch of sophistication.
The master suite provides a peaceful escape, with a tray ceiling, ceiling fan, and a luxurious master bath complete with a tiled shower and dual vanity. Outdoors, enjoy a private backyard perfect for entertaining, with partial fencing for added privacy along the side street.
This is a rare chance to own a beautiful home in such a desirable neighborhood. Don't miss out—schedule your tour today and make this stunning property your new home!
Location
State NC
County Brunswick
Community Windsor Park
Zoning Le-R-6
Direction Take 74/76W into Brunswick Co., stay on 74/76 at Hwy 17 split, go about 5 miles then right onto Enterprise into Windsor Park.
Location Details Mainland
Rooms
Basement None
Primary Bedroom Level Primary Living Area
Interior
Interior Features Solid Surface
Heating Heat Pump, Electric, Forced Air
Cooling Central Air
Flooring Carpet, Tile, Wood
Fireplaces Type None
Fireplace No
Laundry Inside
Exterior
Parking Features Off Street, Paved
Garage Spaces 2.0
Roof Type Shingle
Porch Covered, Patio, Porch
Building
Story 1
Entry Level One
Foundation Slab
Sewer Municipal Sewer
Water Municipal Water
New Construction No
Schools
Elementary Schools Lincoln
Middle Schools Leland
High Schools North Brunswick
Others
Tax ID 022ks004
Acceptable Financing Cash, Conventional, FHA, VA Loan
Listing Terms Cash, Conventional, FHA, VA Loan
Special Listing Condition None
Read Less Info
Want to know what your home might be worth? Contact us for a FREE valuation!

Our team is ready to help you sell your home for the highest possible price ASAP

"My job is to find and attract mastery-based agents to the office, protect the culture, and make sure everyone is happy! "
5960 Fairview Rd Ste. 400, Charlotte, NC, 28210, United States






